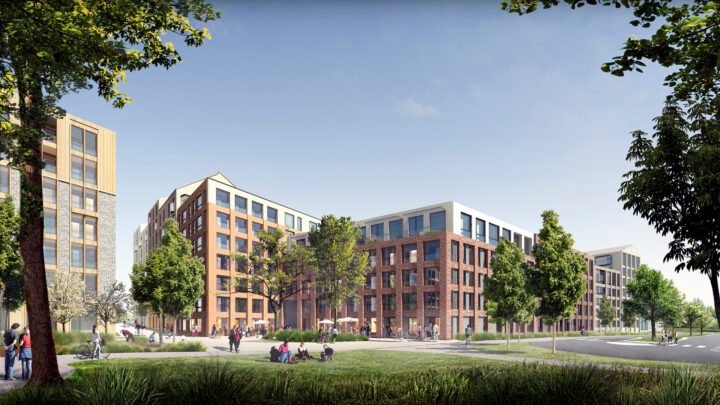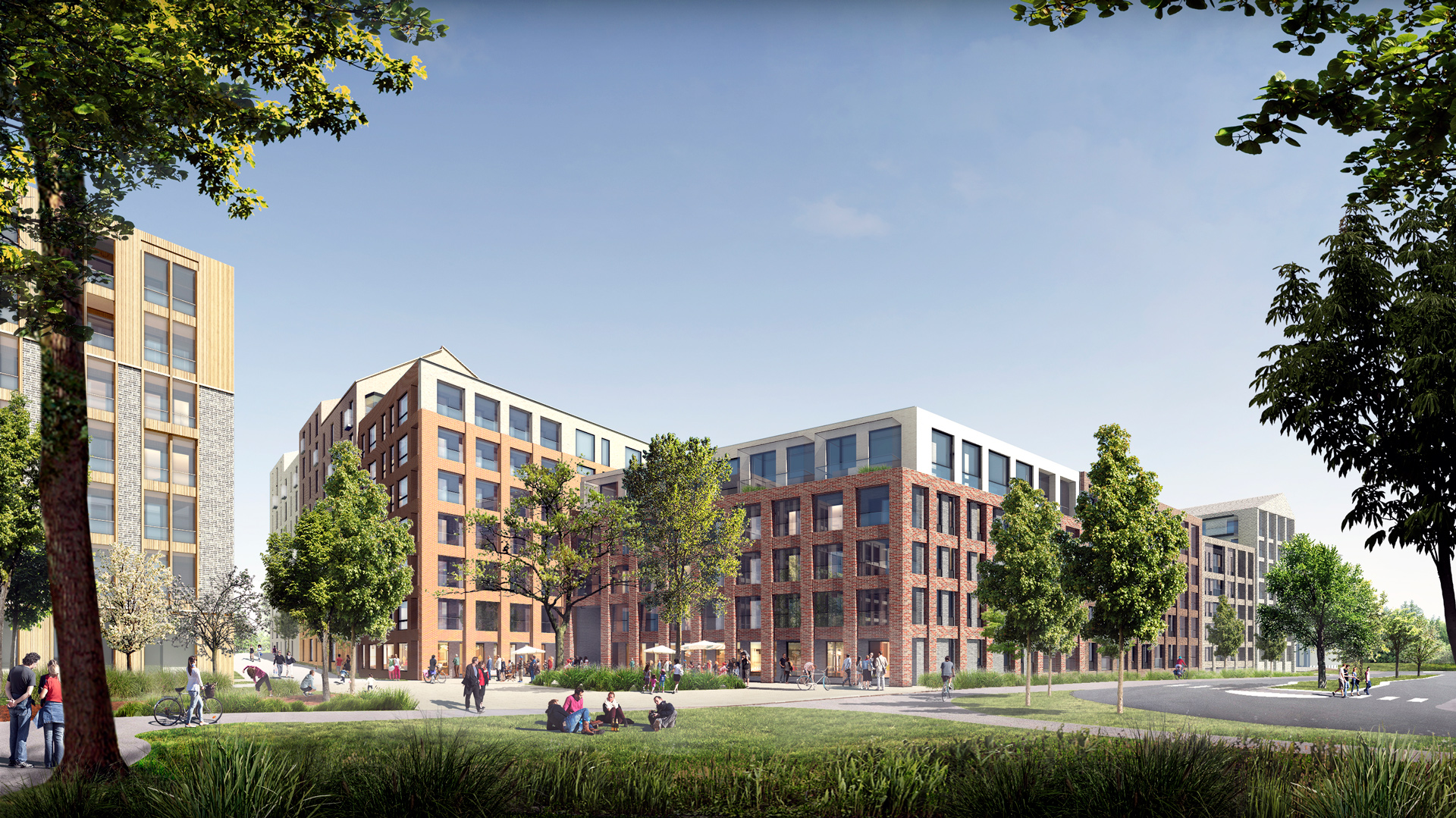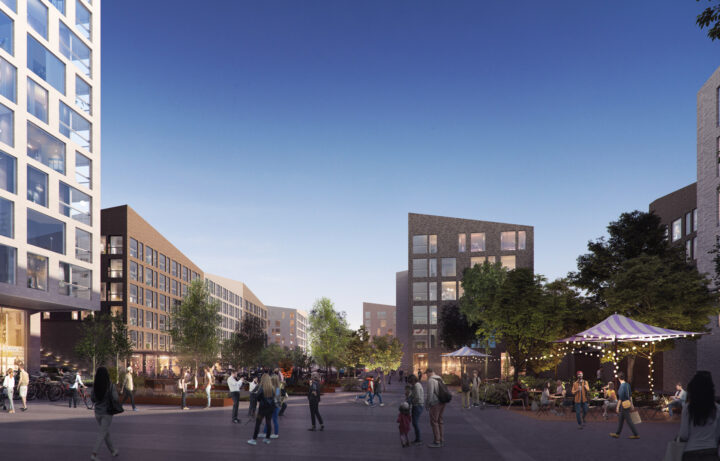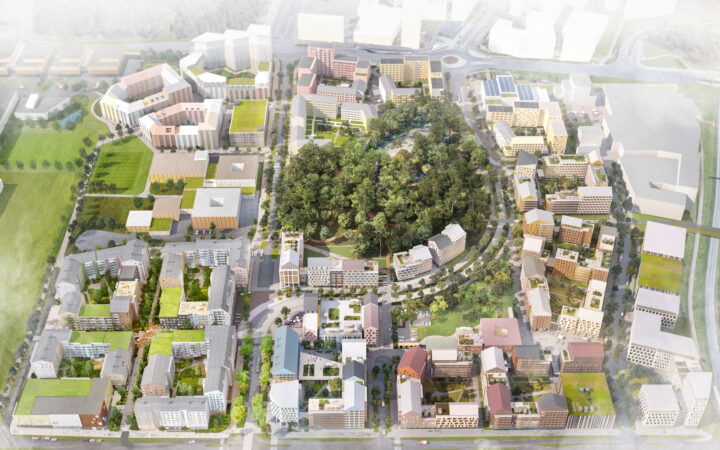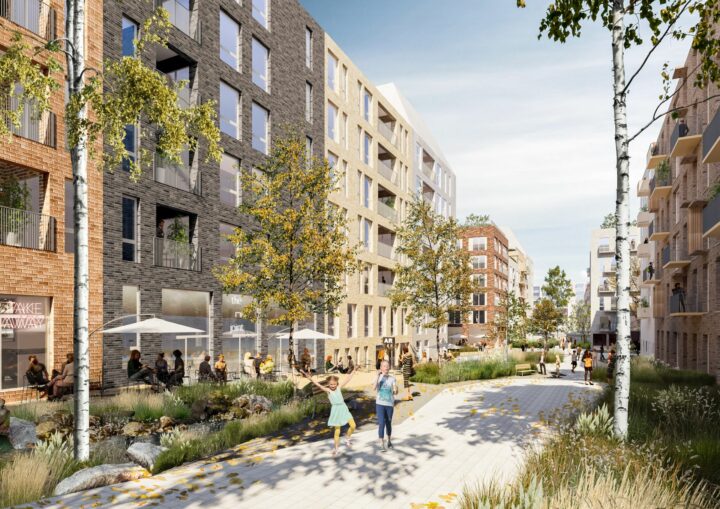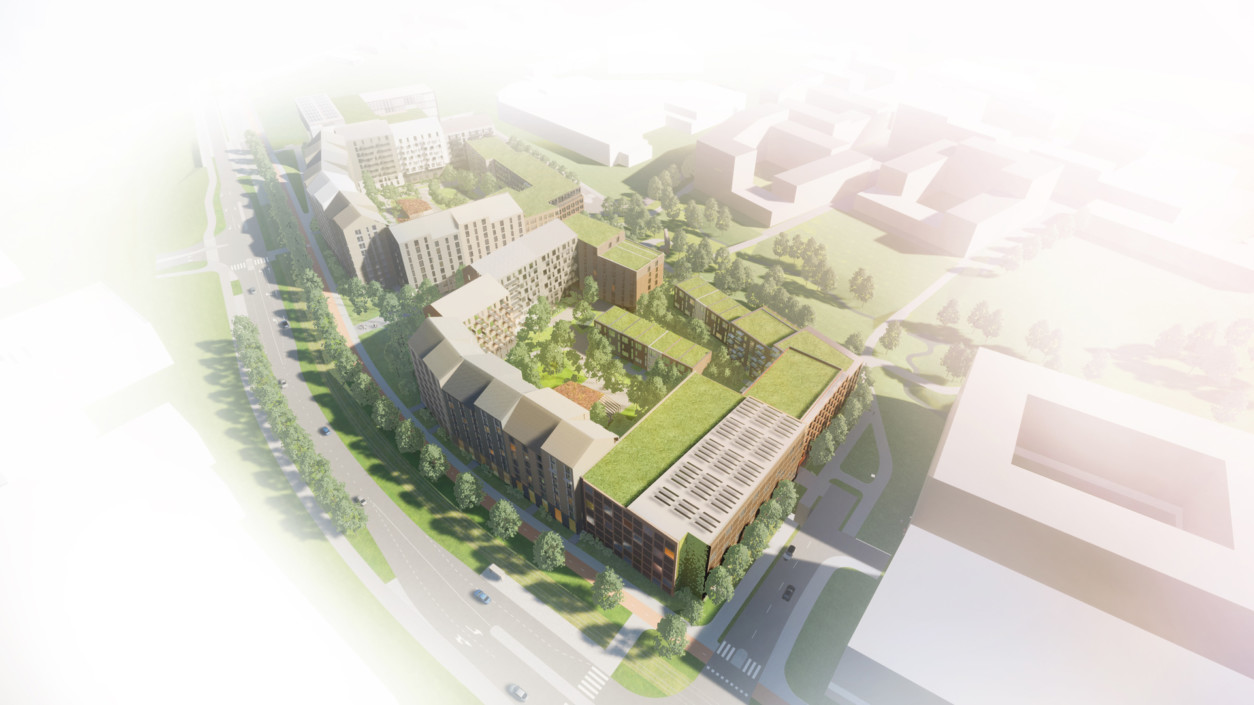
The plan consists of transforming the undeveloped area at the corner of Tuusulanväylä and Tikkurilantie into a pleasant residential area.
The area will be used for residential, commercial and office development.
The design is based on a neighbourhood model. The residential blocks will be built around a large, green courtyard. The scale of the buildings in the block will change so that the arm of Tikkurilantie is built higher than the park and the southern half of the block. This opens the block to the south towards the sun and closes it off from the north and Tikkurilantie. The scale of the block also varies within the block, where smaller-scale housing and community buildings are located.
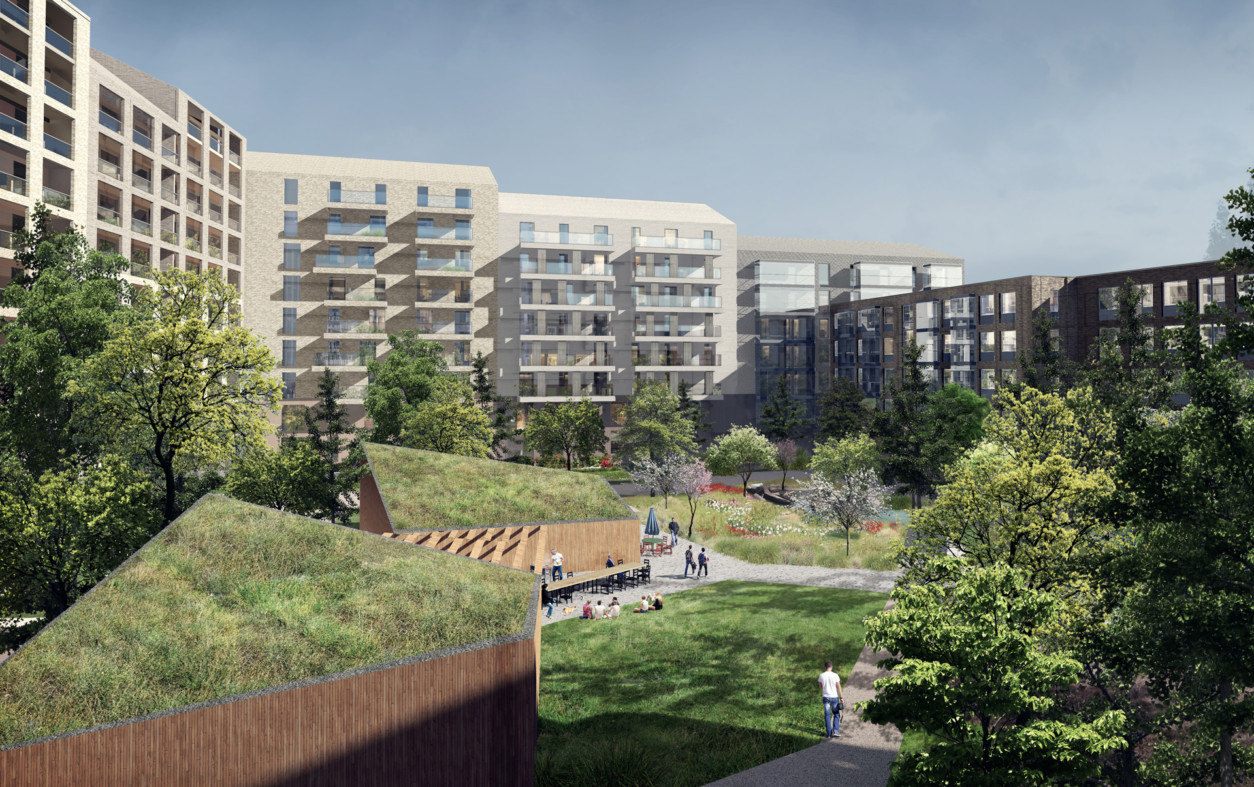
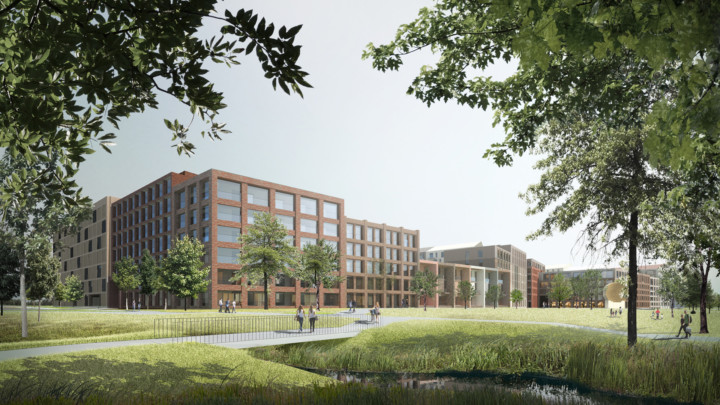
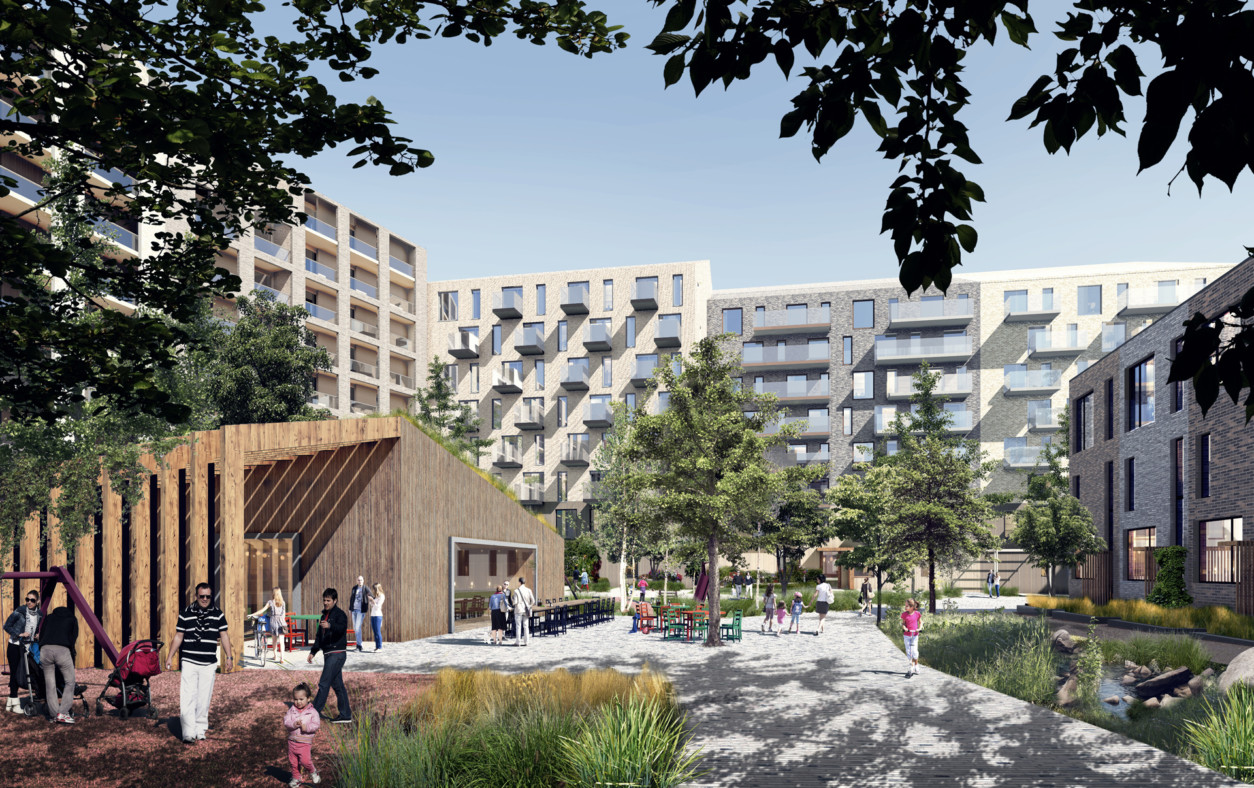
The principle behind the massing of block is also reflected in the design of the buildings. The street-facing buildings are gabled and create a silhouette of varying roof shapes in the area. The buildings facing the park have flat roofs. The roofs are observation roofs or lounge roofs.
A regional north-south pedestrian traffic connection has been built between the blocks. To the south of the area is the Annefred park. At the junction of the park and the regional route, a small town square has been created as a shared urban space for the community.
The small pine forest island in the area has been preserved as part of the landscape. The plan pays great attention to the greenery and amenity of the blocks. The multi-storey car parks allow for underground parking, which enables the planting of large trees in the middle of the blocks.
