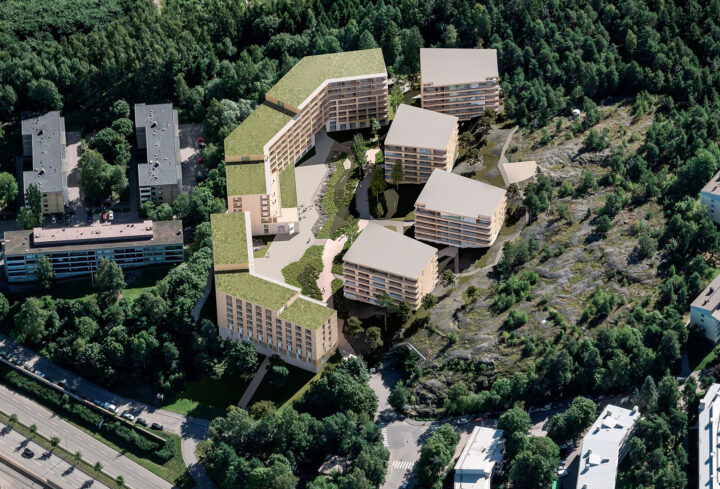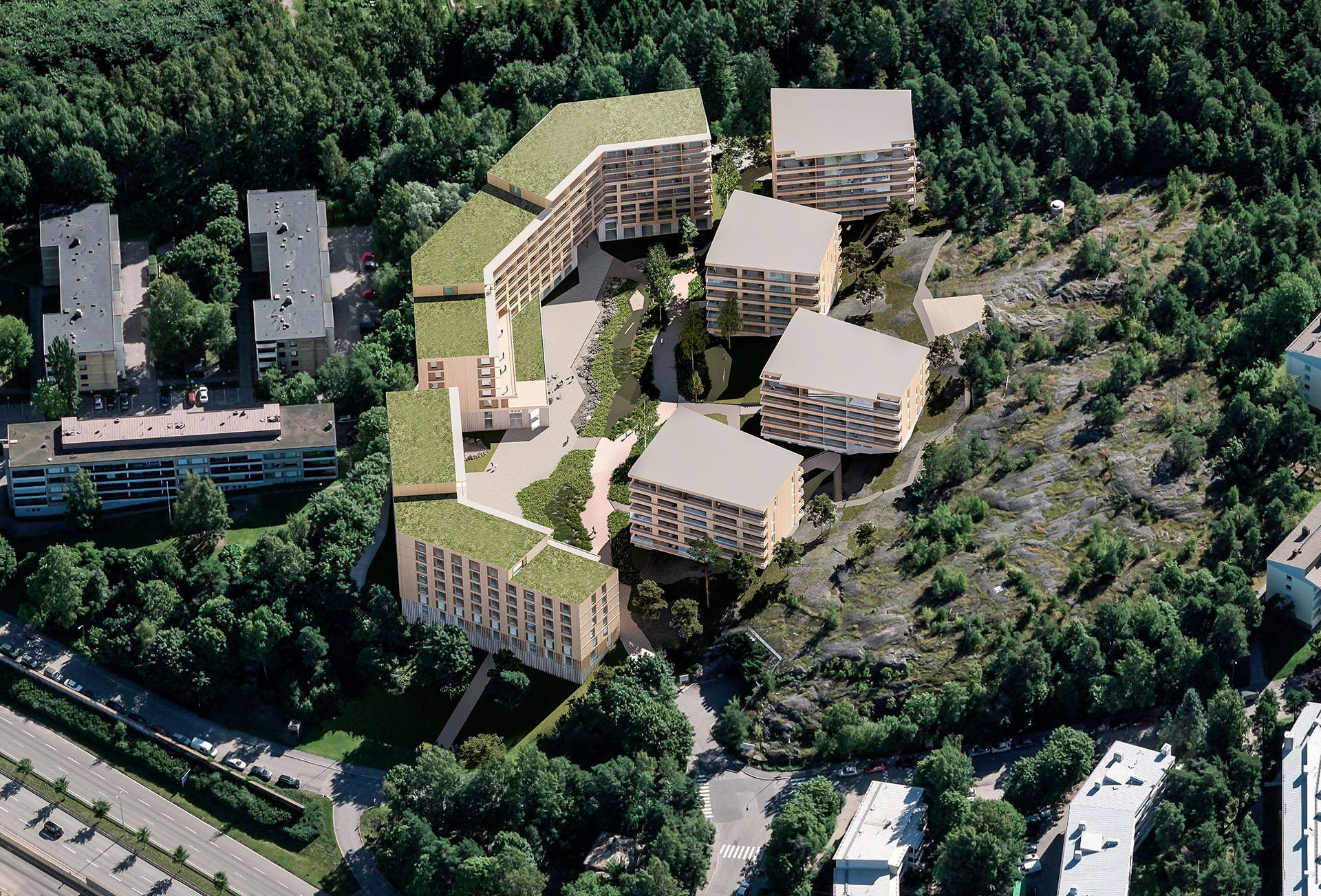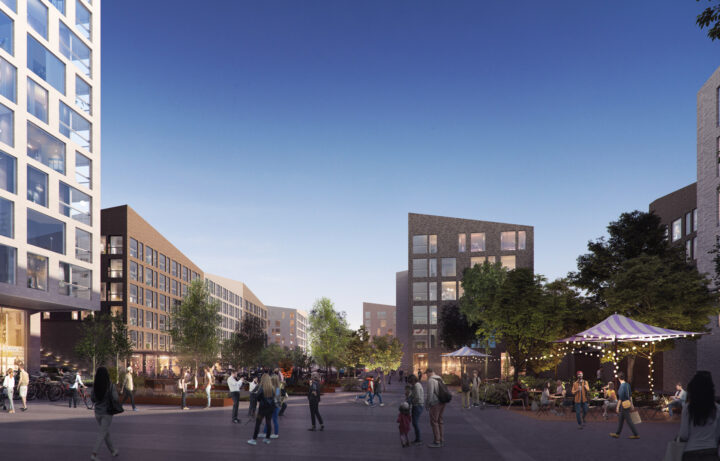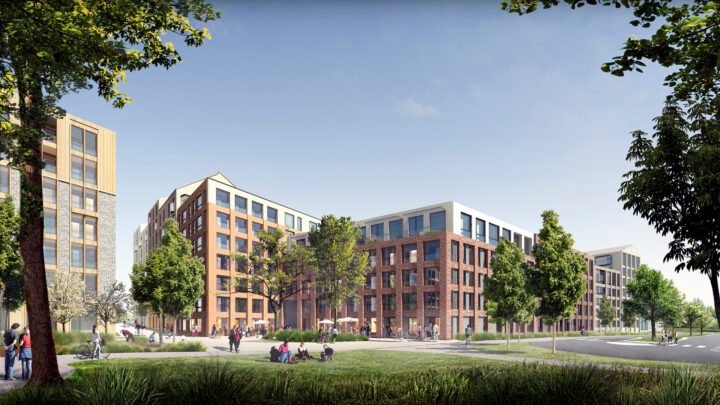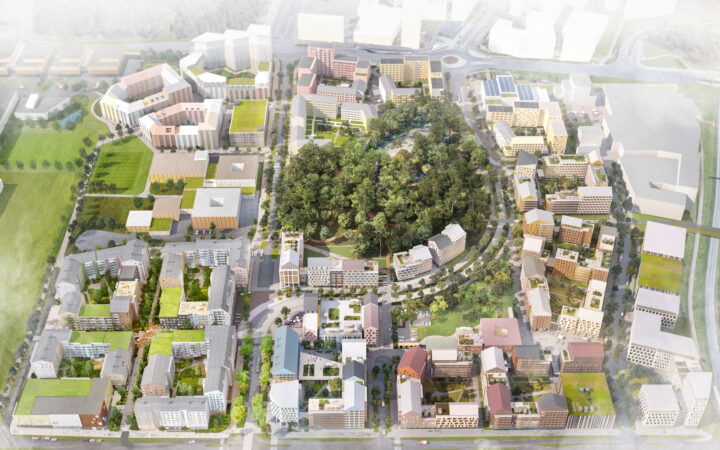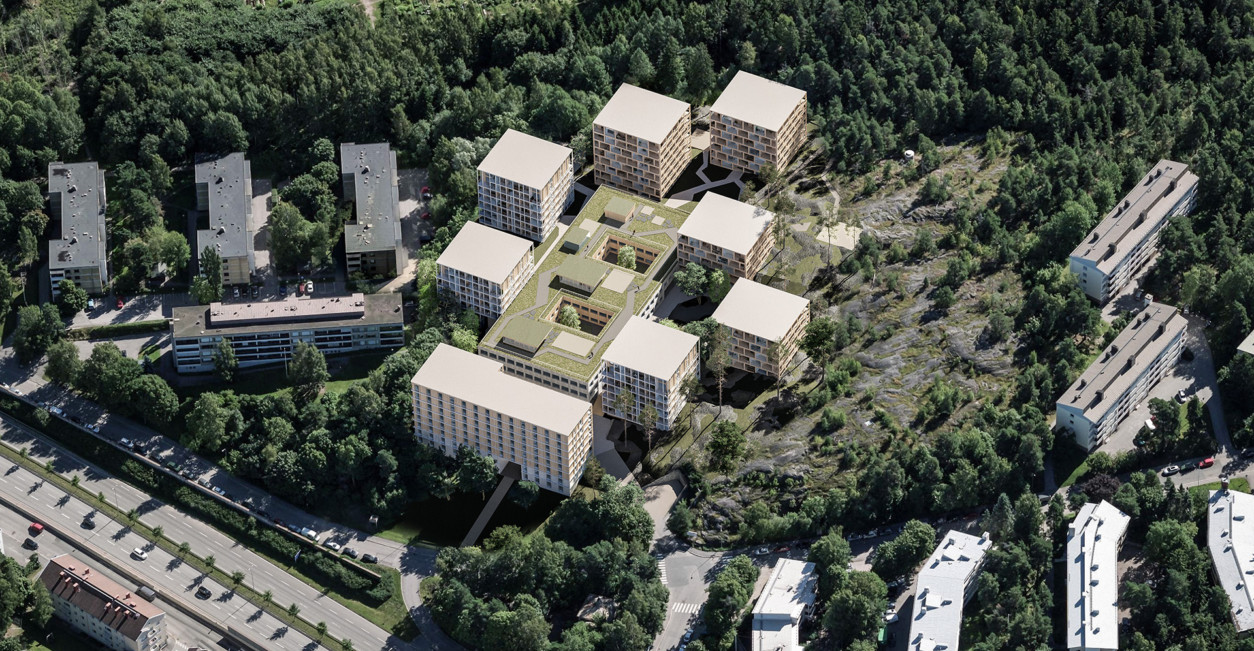
The block is designed as a noise-protected, enclosed hilltop city overlooking the southern rocky hillside.
The design process began with a competition organised by the City of Helsinki together with the client to explore the possibility of converting the blood service centre block into residential and sheltered housing, either by preserving or demolishing the blood service centre building.
In the preservation option, the care housing and communal facilities were located in and around the blood service centre building. In the other option, new buildings will be built around a common block courtyard. The latter option was chosen as the basis for further development.
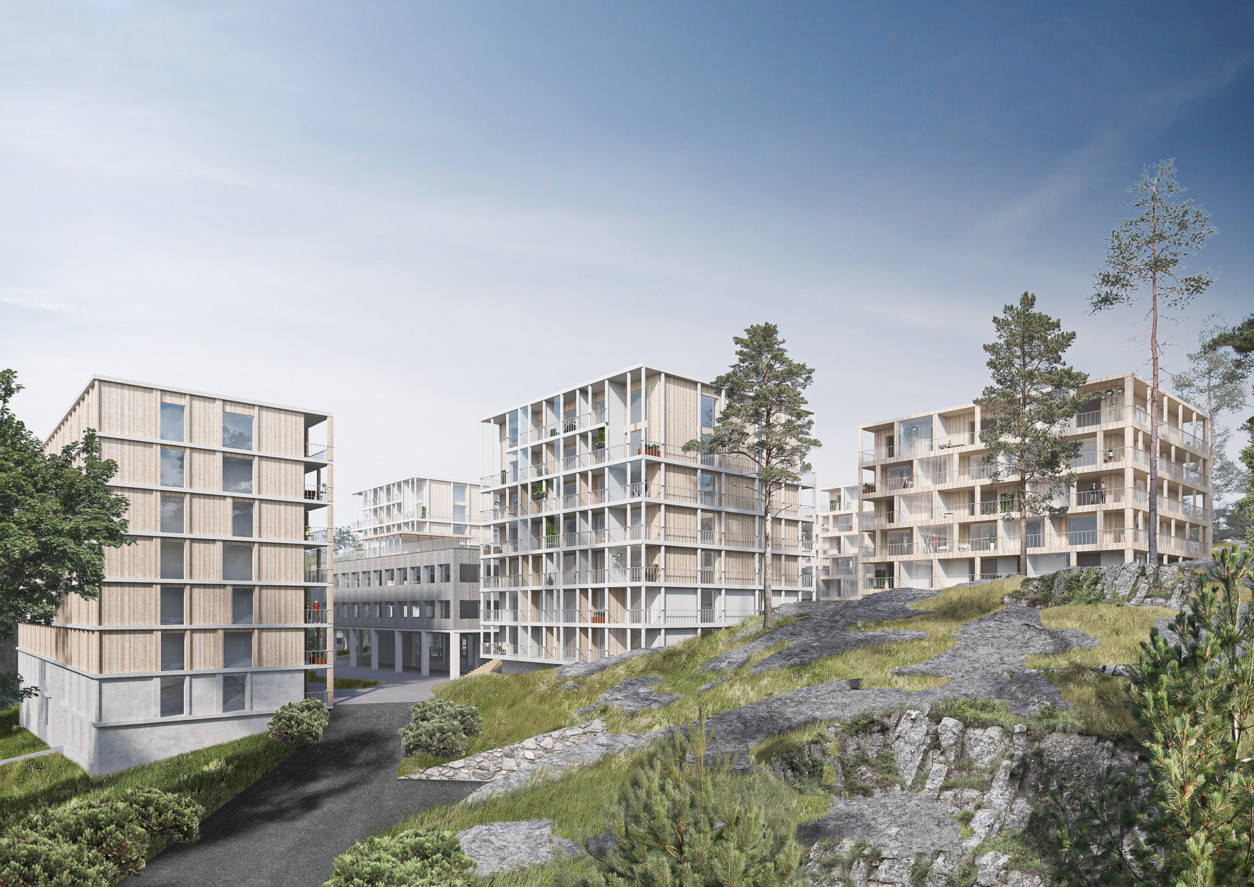
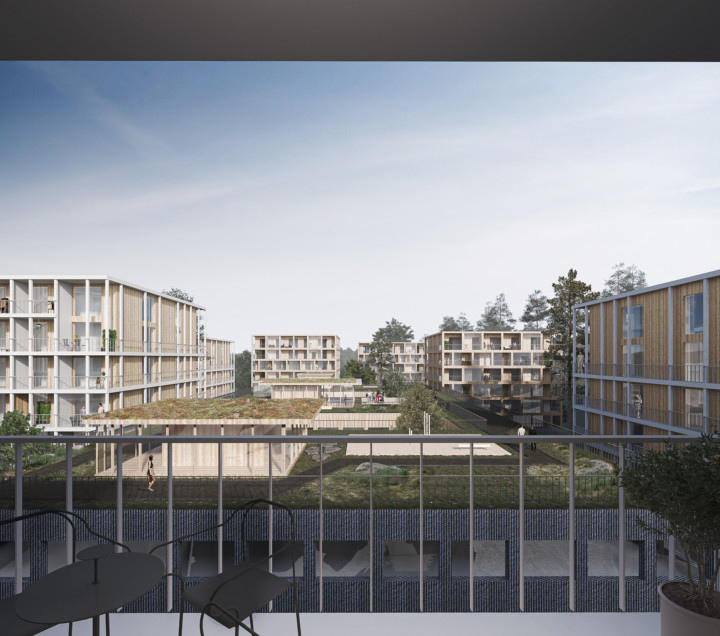
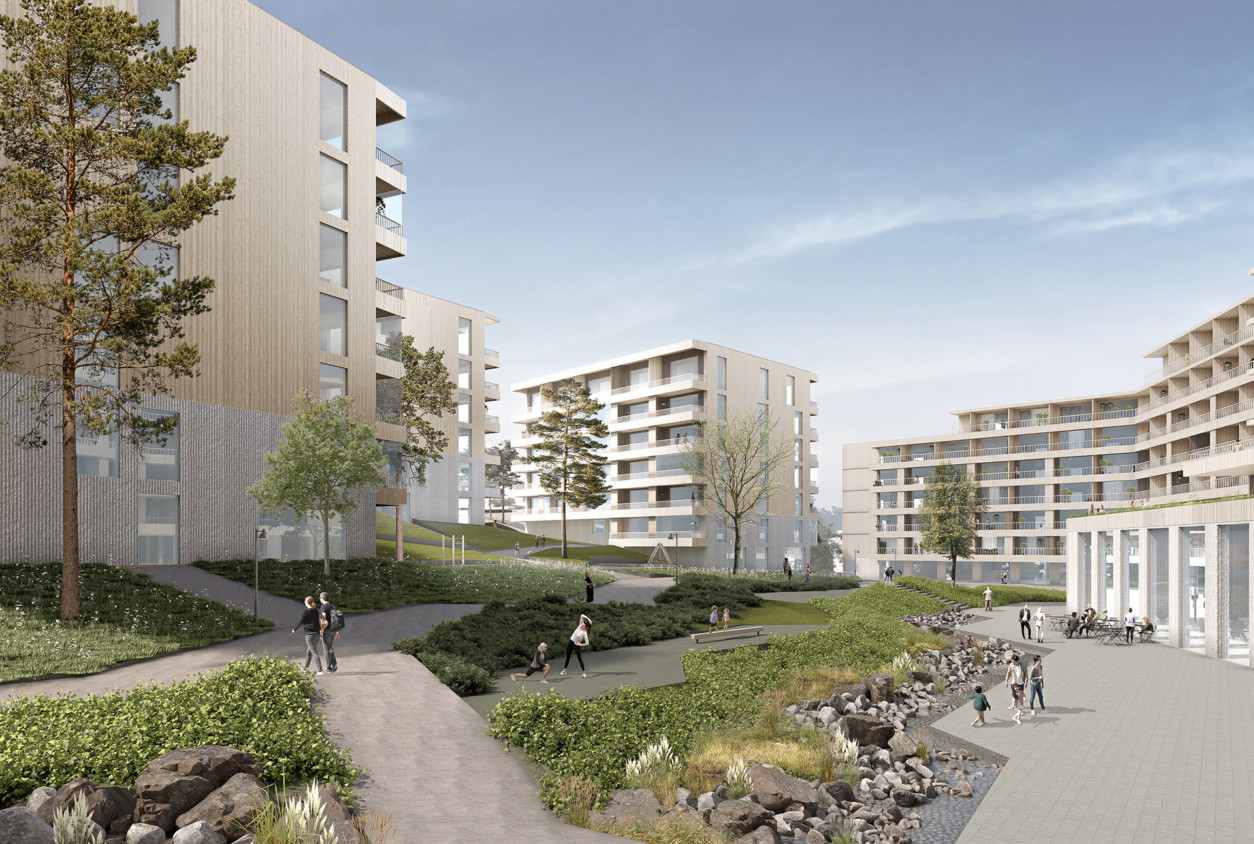
The planning zone is located in the area between the Hämeenlinna Highway and the central park. The block is bordered on the south by a virgin rock hill. A cave system has been excavated in the rock for storage purposes.
The block is designed as a noise-protected, enclosed hilltop city overlooking the southern rocky hillside. The buildings on the hillside are planted on a gently rising slope, so that the rocky terrain continues between the buildings. The design of the block was based on the theme of exploring the potential of wood construction in an urban environment.
