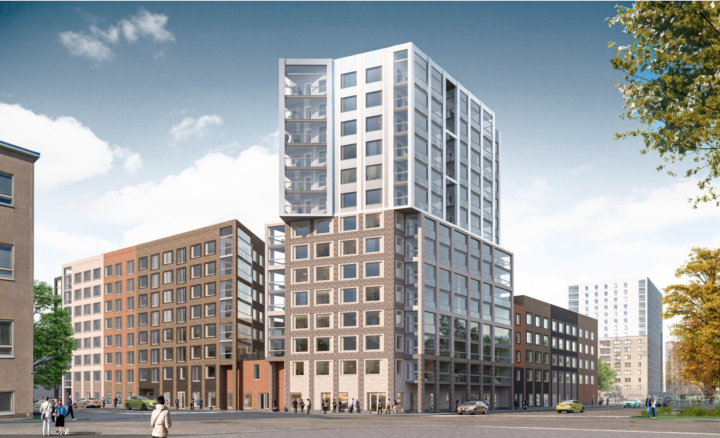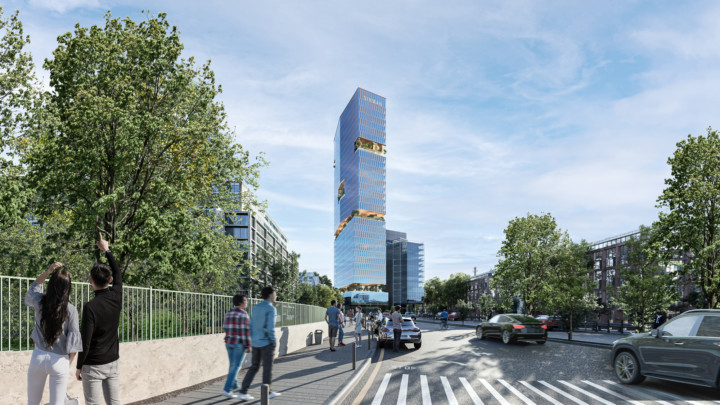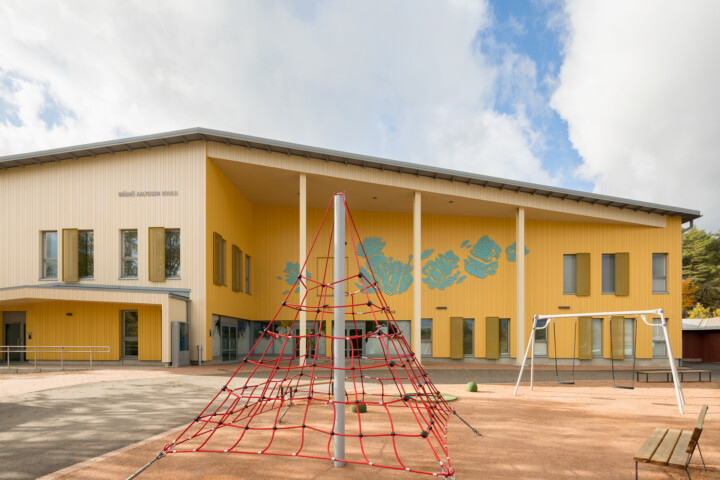Sustainability and Innovation at Keilaniemen Portti
Keilaniemen Portti will be a unique showcase of timber construction. With a ridge height of nearly 60 meters, it is set to become one of the tallest timber-framed office buildings in Europe and one of the highest timber structures in Finland.
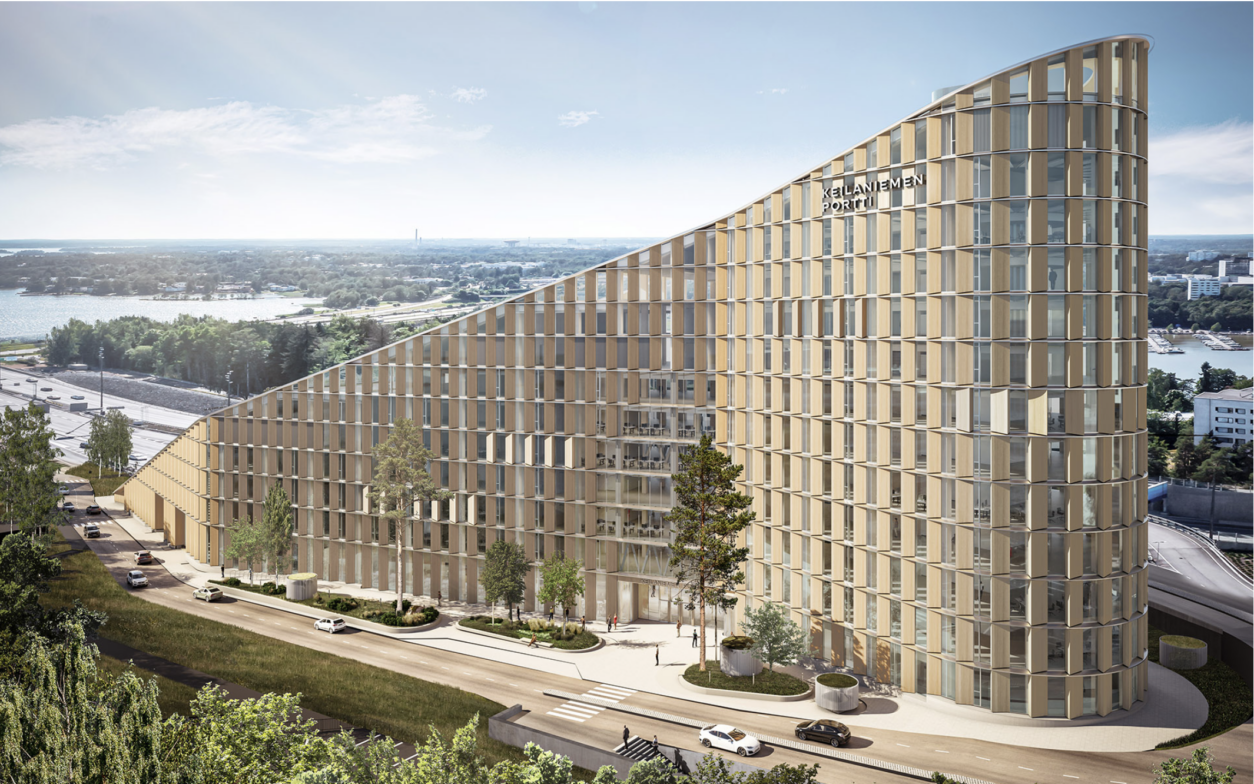
Construction work at Keilaniemen Portti is progressing steadily, with the 14 above-ground floors of the future office building taking shape at Jatke’s site in Keilaniemi. The concrete elevator shafts are already in place, and the predominantly wooden floors are beginning to rise. Massive wooden columns support the structure.
From a circular economy perspective, all materials in the building are essentially on loan, ready to be repurposed in the future. “The building incorporates authentic materials that age beautifully and sustainably. At the end of their lifecycle, they can be reused as raw materials or repurposed with minimal processing. Recycled materials are prioritized for surface finishes, while adaptability and ease of maintenance have been key design principles,” explains Marja-Liisa Honkanen, Principal Architect at Arco.
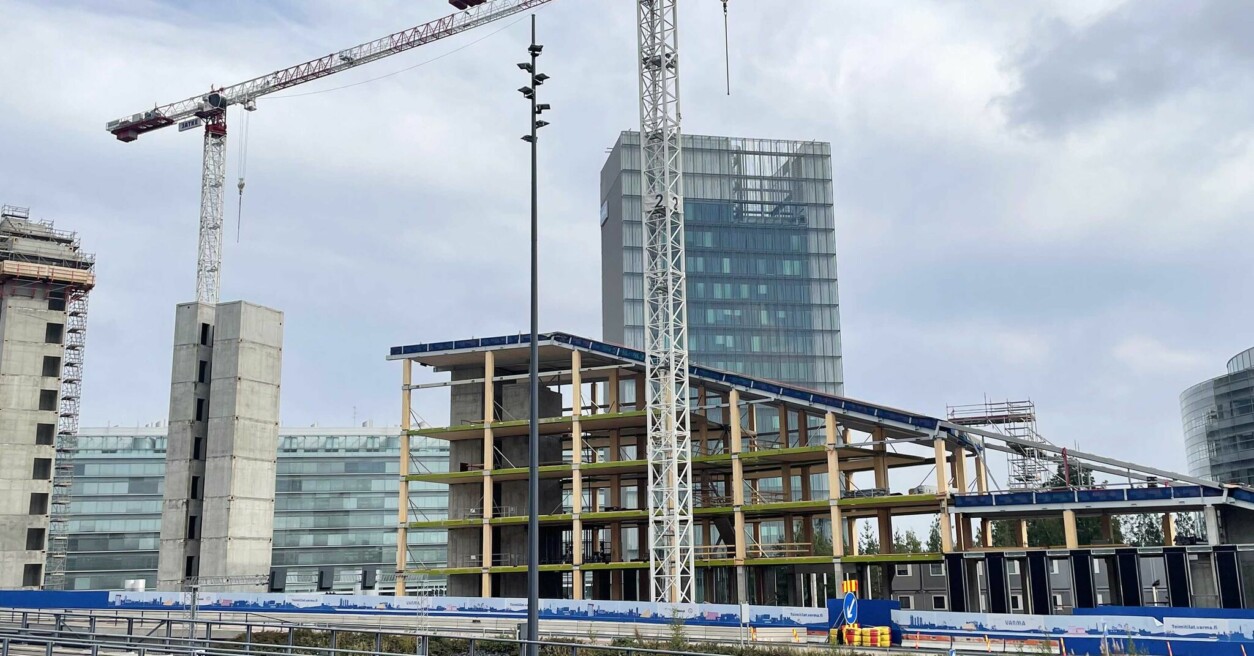
Keilaniemen Portti, developed by Varma, is designed to achieve a BREEAM Excellent environmental certification and an A-class energy rating. “Mitigating climate change is a core priority of Varma’s corporate responsibility strategy. By adhering to circular economy principles, we ensure that the right materials are selected for long-term durability, maintainability, and environmental friendliness. The building is designed for energy efficiency, and we aim to minimize construction waste and environmental impact,” says Sari Raunio, Varma’s Head of Real Estate Development.
“The building features numerous smart solutions, including green roofs, solar panels, heat recovery systems, and the utilization of district cooling. Sustainable mobility is strongly encouraged with 400 covered bicycle parking spaces and charging stations for electric bikes. Additionally, all parking spaces are designed to be adaptable for electric vehicle charging if needed,” says Mikko Leino, Project Director at A-Insinöörit.
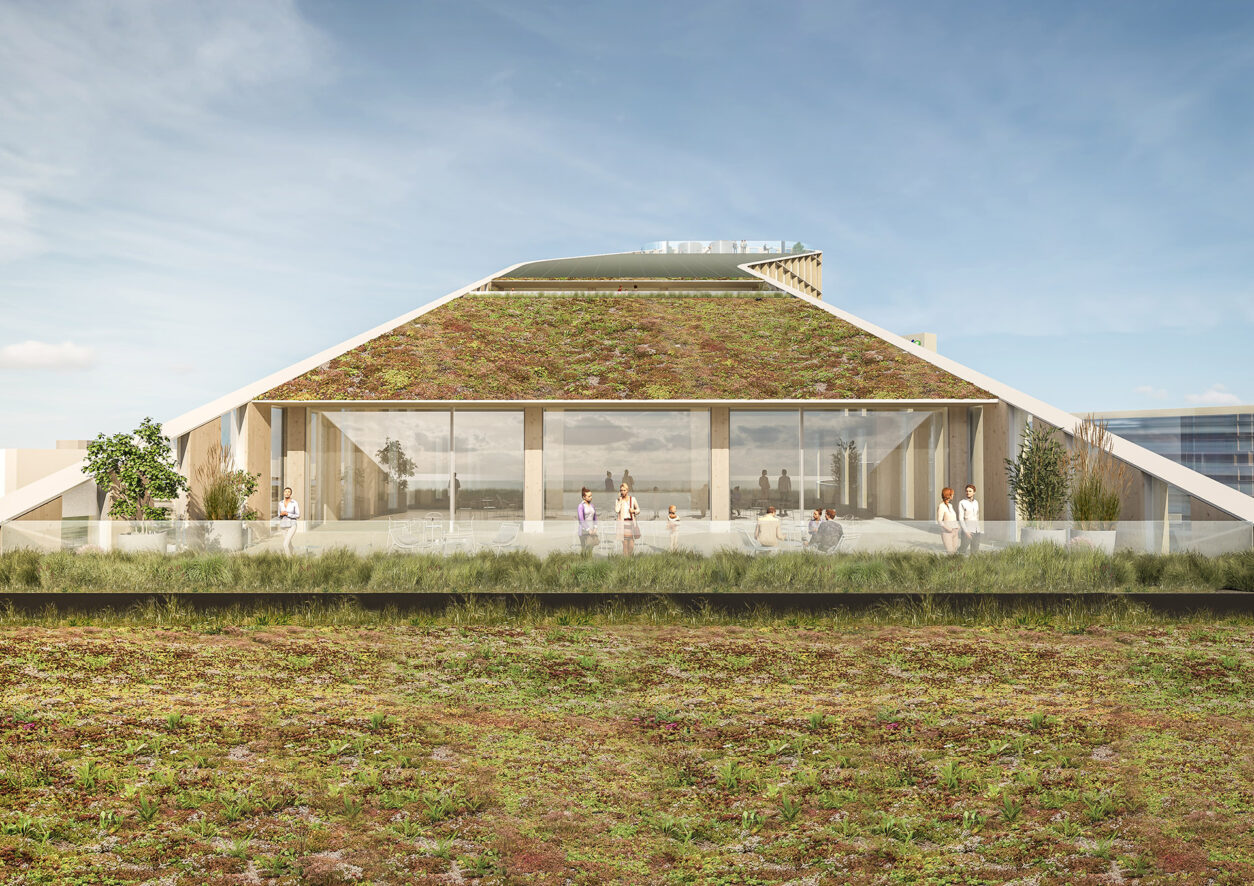
“Keilaniemen Portti exemplifies a construction site where circular economy principles are effectively implemented. We focus on minimizing waste and ensuring that all waste is meticulously sorted on-site. This guarantees that materials leaving the site are directed toward recycling and reuse,” says Daniela Schenk, Jatke’s Corporate Responsibility Manager.
The steel used in the building has a recycling rate of over 90%, with recycled metal utilized in delta beams and supplementary steel structures. The timber-clad façade, Arco’s architectural design, and the building’s flexible interior spaces have attracted strong interest, leading to full occupancy.
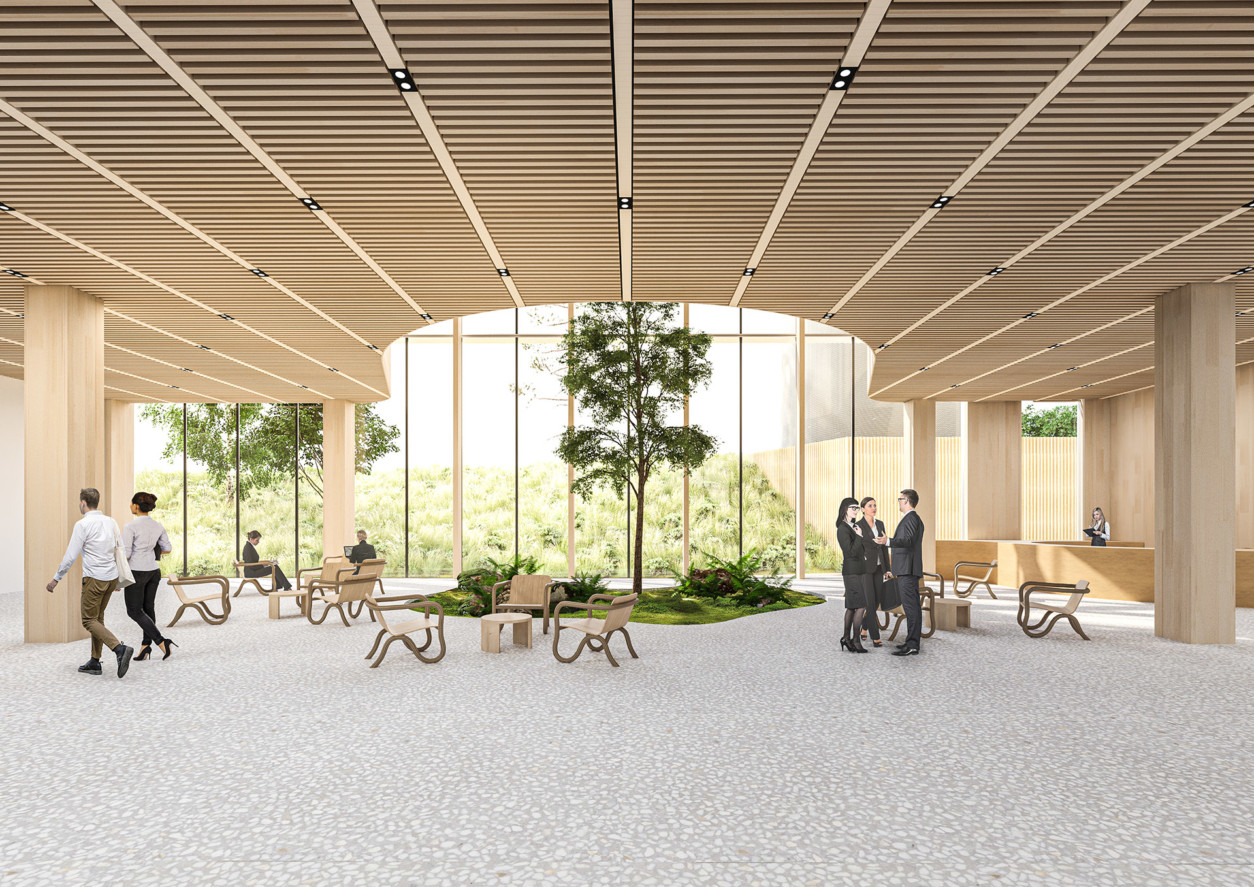
Project Details
Architectural, Principal, and Landscape Design: Arco
Client: Varma
Project Management Contractor: Jatke
Contact
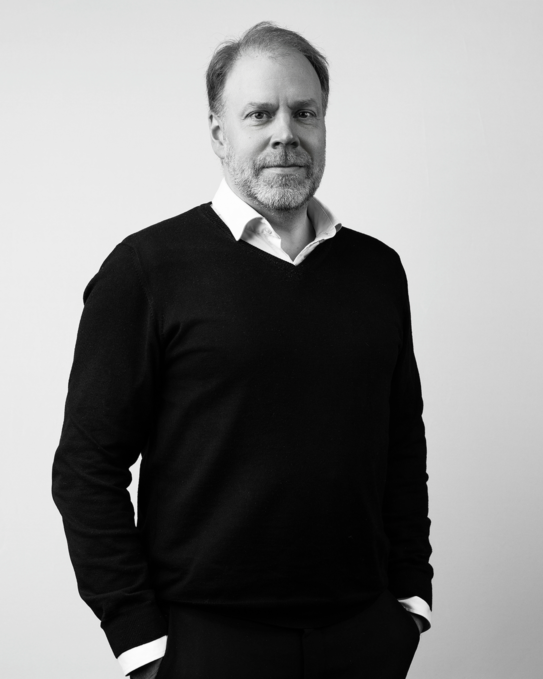
Arndt Heinzmann
Operations Director Helsinki, Architecture Director
