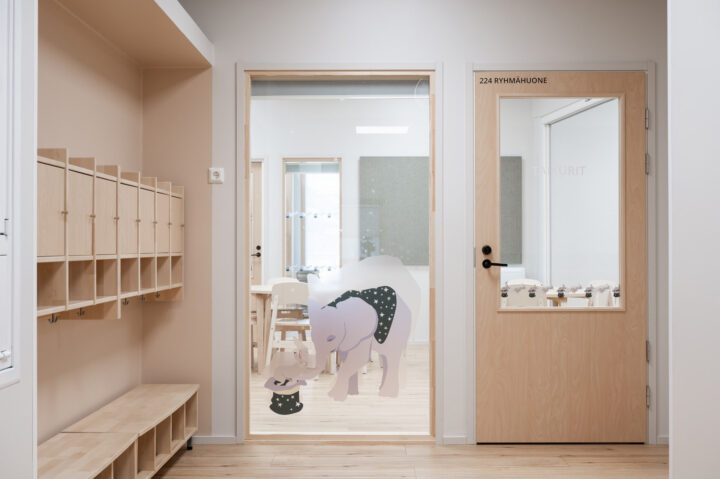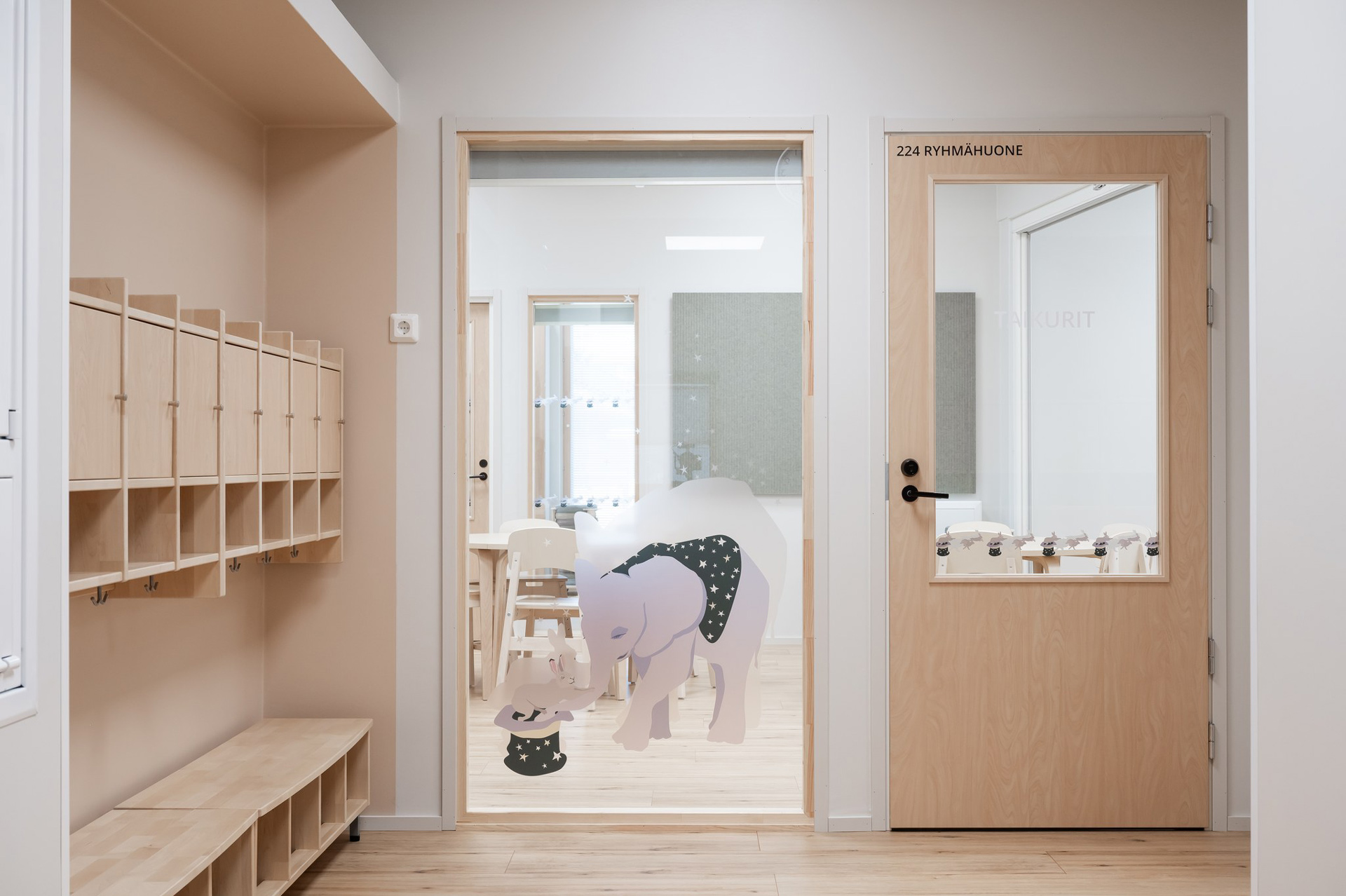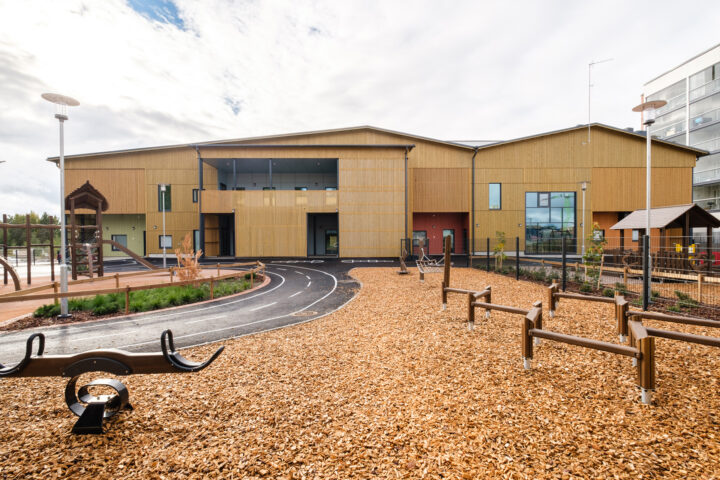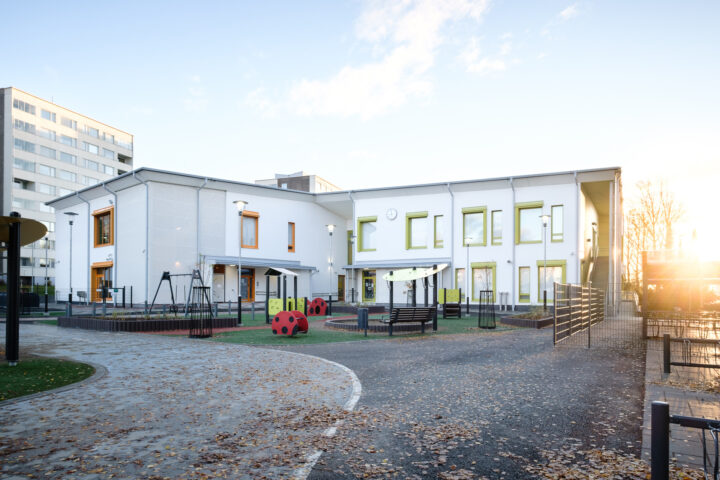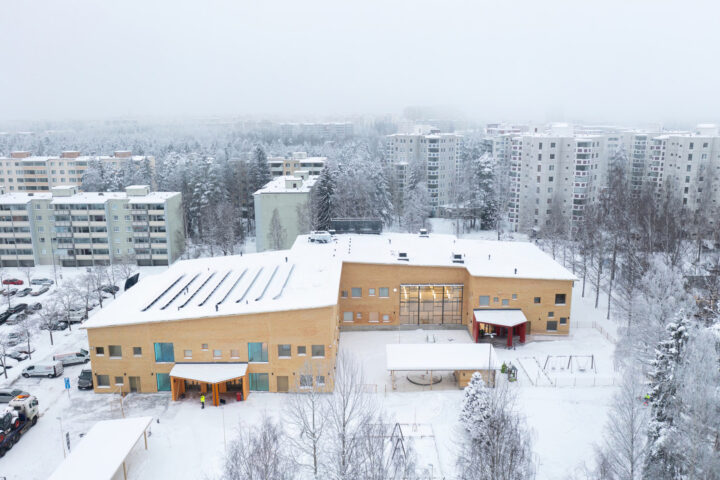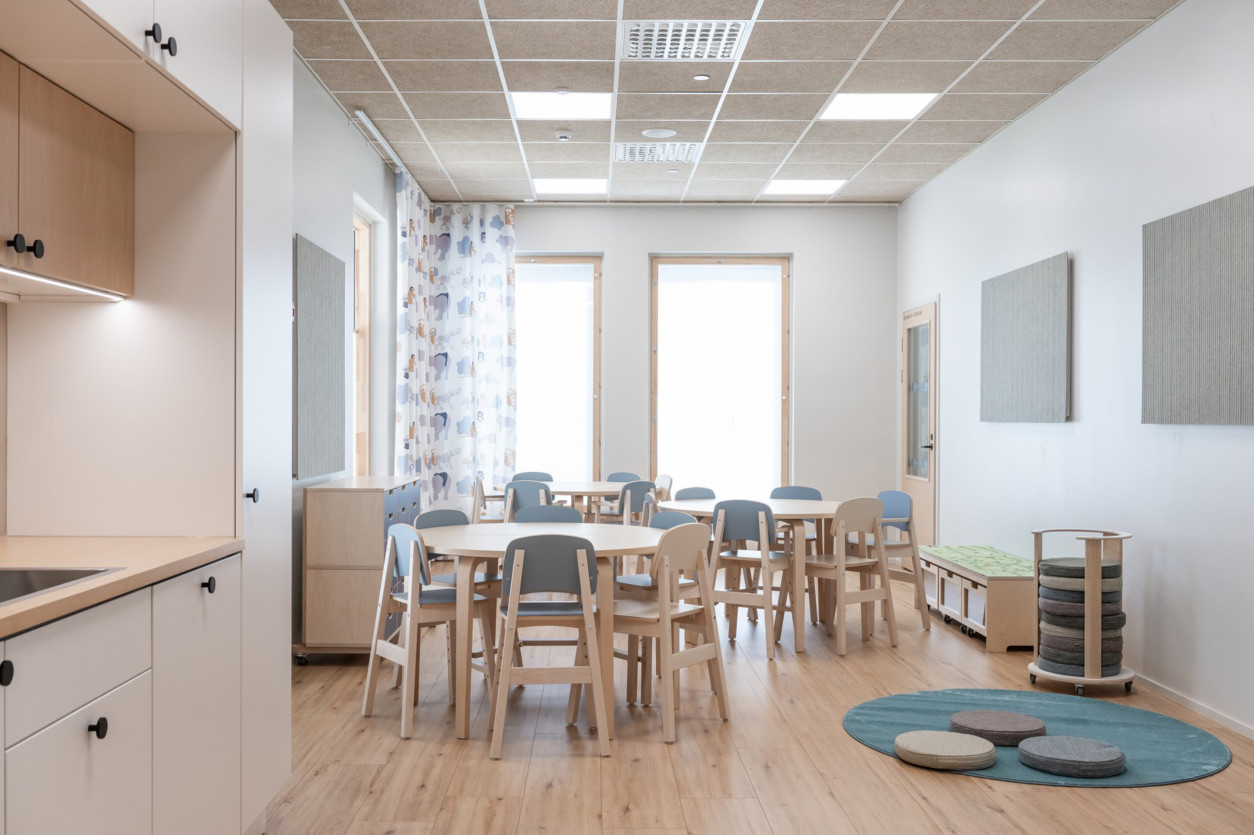
THE HEINÄTORI DAY-CARE CENTRE, LOCATED NEAR THE CENTRE OF OULU, IS DESIGNED FOR 24-HOUR EARLY CHILDHOOD EDUCATION.
The Heinätori Day-Care Centre, located in the grid plan area near the centre of Oulu, is designed for 24-hour early childhood education.
The new building has been carefully integrated into the protected historic school building block. The wood-clad façades, massing and colours integrate the day-care centre into the block as a whole.
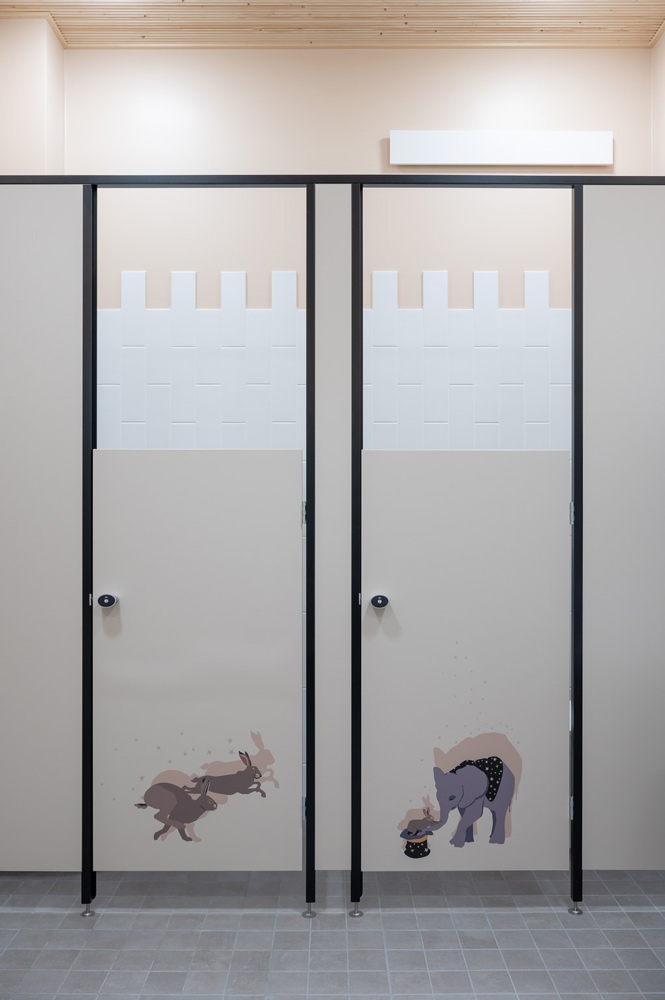
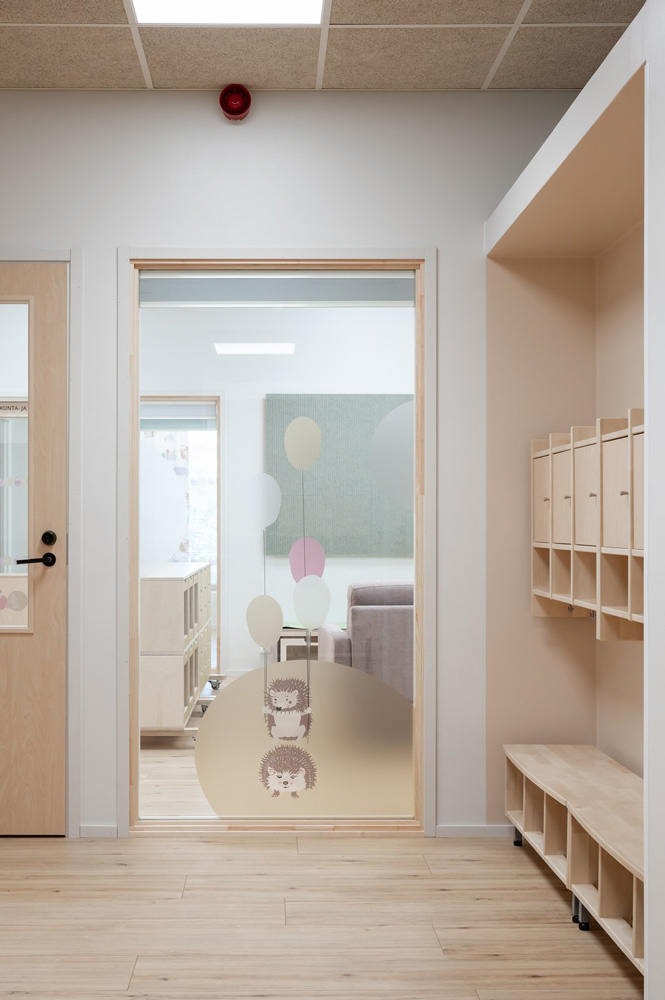
The aim of the comprehensive interior design was to create a coherent, accessible and safe environment for early childhood education. The users were involved in the design process throughout the project. The result is a functional and practical day-care centre with pleasant acoustics and a warm and cosy interior.
In addition, art is a natural part of the interior design and the daily life of the day-care centre. Inspired by the history of the district, the circus theme runs throughout the building. The day-care groups are named according to the circus theme and playful animal characters adorn the unique window stickers and curtains.
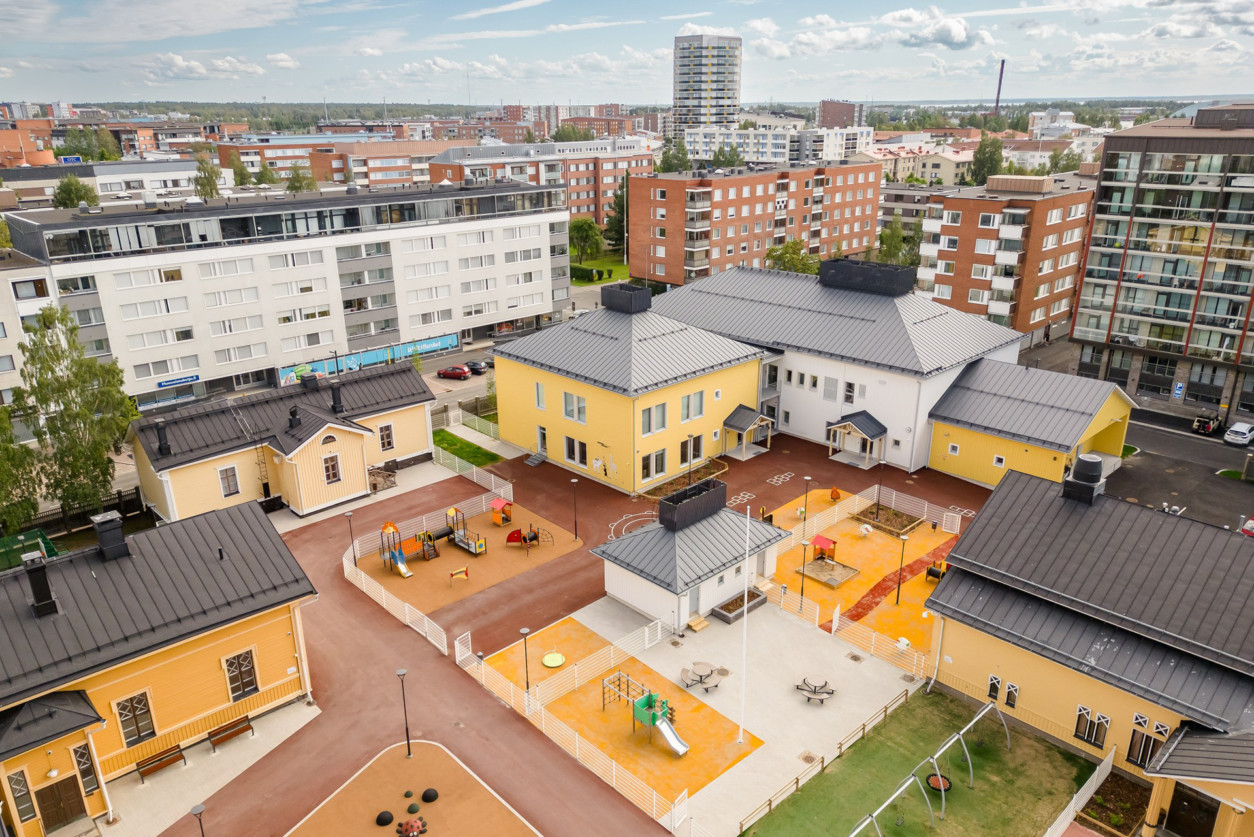
The sheltered courtyard provides a playground with a pleasant microclimate for both the school and the day-care children. Students and school staff use the shared cafeteria of the day-care centre for lunch. The design of the space solutions is based on innovation, adaptability and efficiency.
