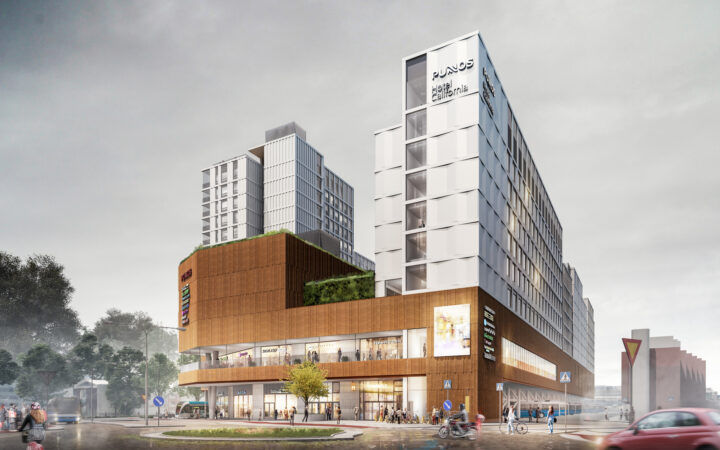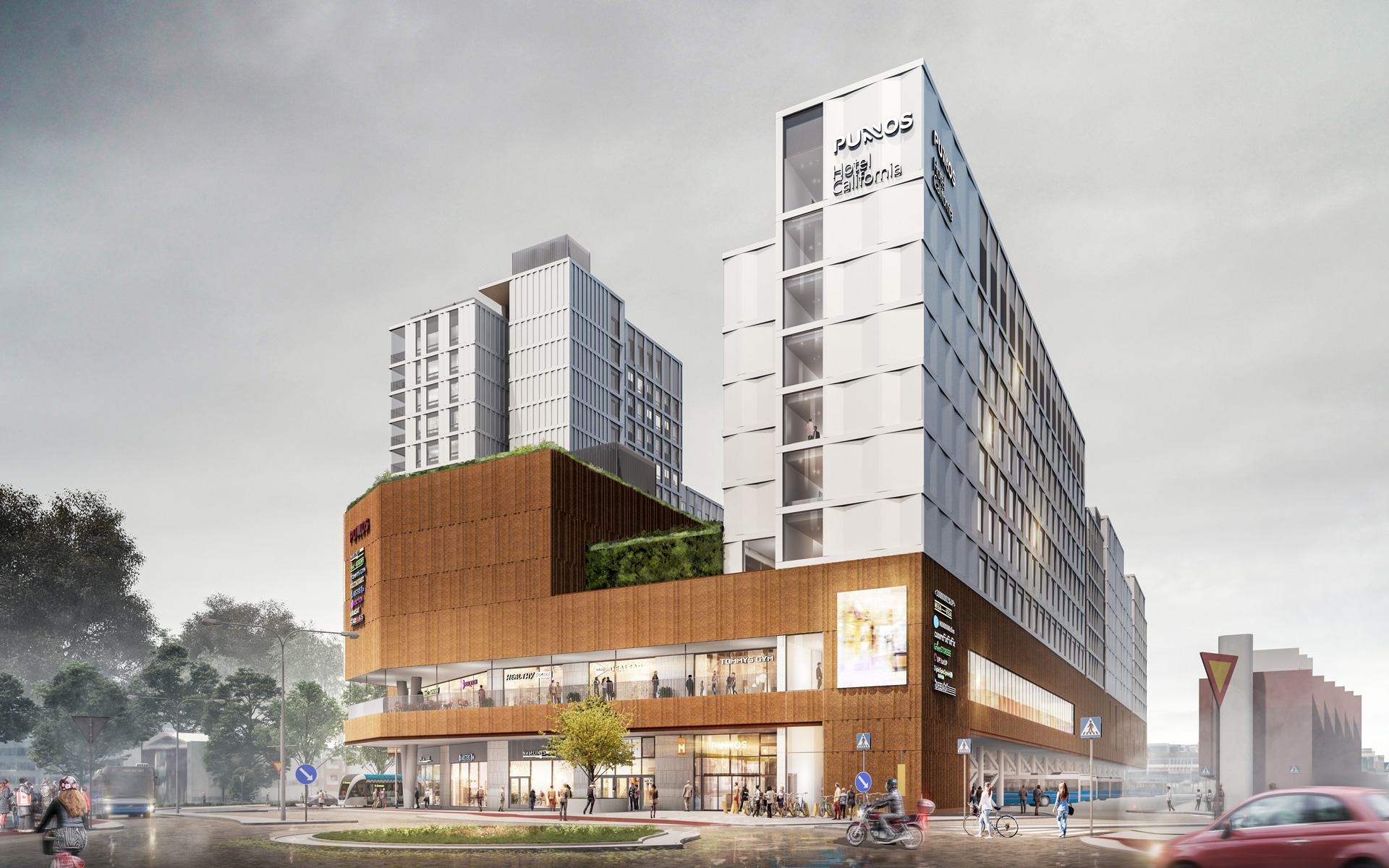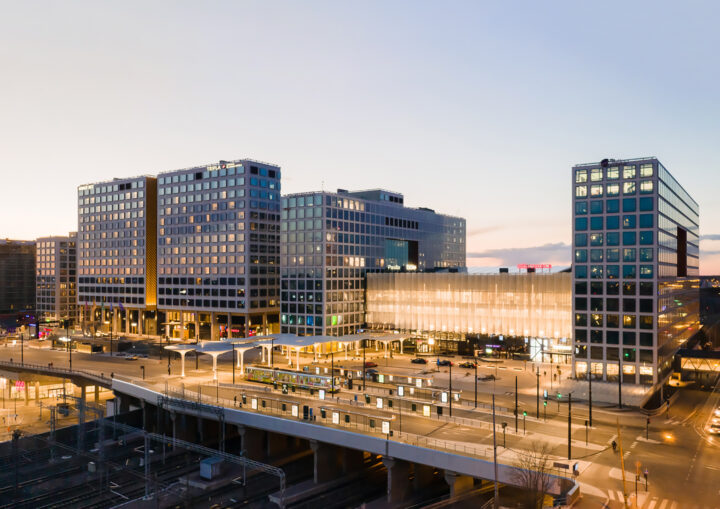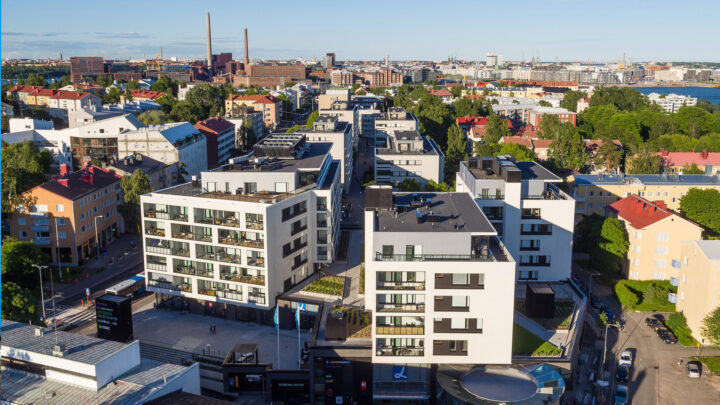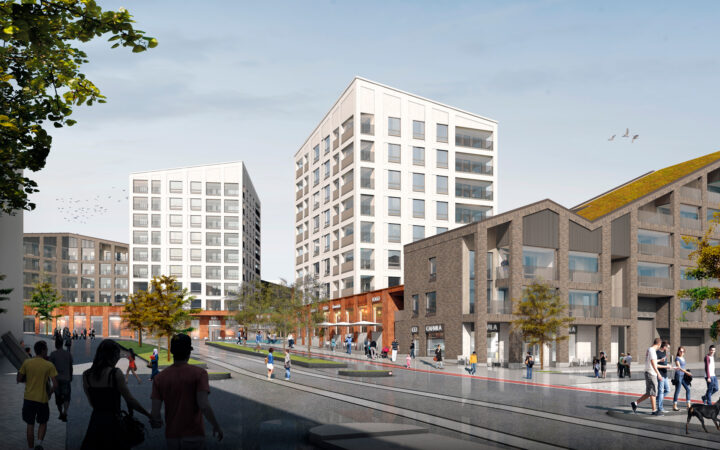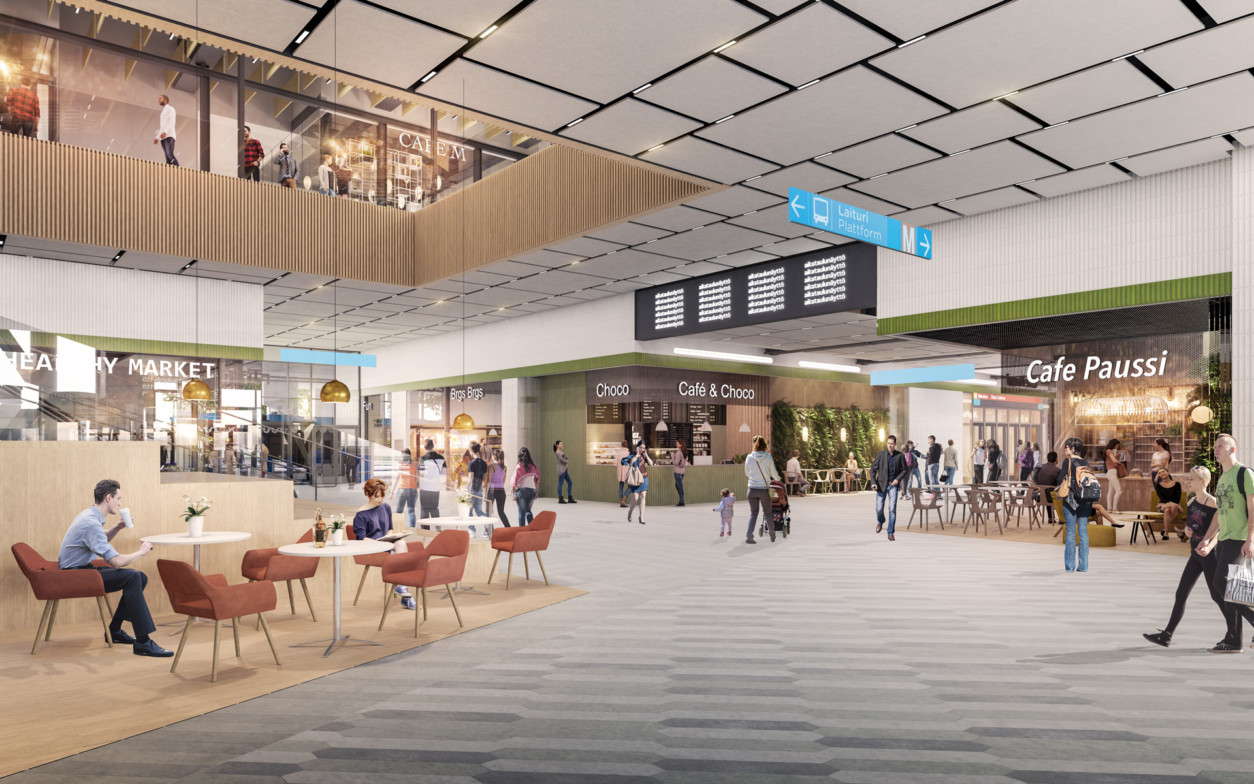
The Jokeri Quarter will form a new western tip of the Itis shopping centre complex, complementing the open field of the existing bus terminal as part of the urban fabric of the Itäkeskus area.
In 2017, the City of Helsinki decided to develop the Itäkeskus public transport terminal area. The Jokeri Quarter project is based on the “Punos” proposal by YIT and its partners. The hybrid project includes a business centre with five residential blocks and a hotel on the roof, underground parking levels, a new western entrance to Itäkeskus metro station, an HSL bus terminal and the eastern terminus of the Jokeri Light Rail.
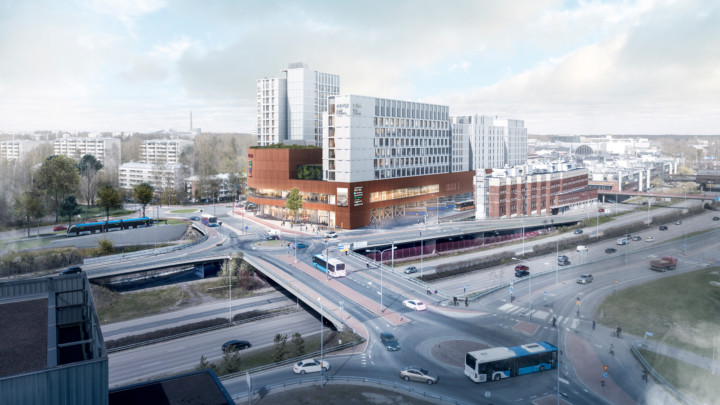
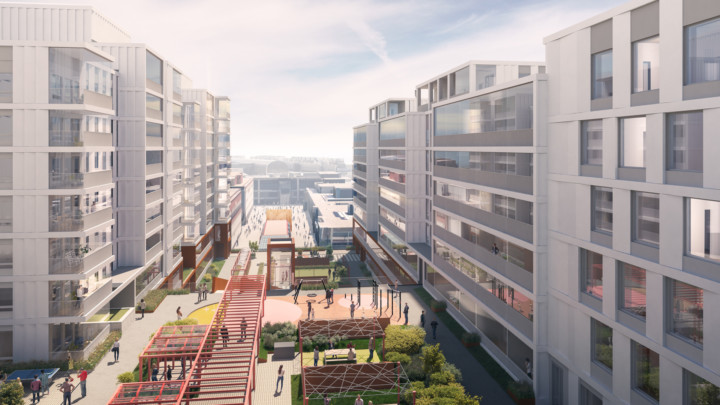
The base of Punos will anchor the block to the neighbouring blocks of Turunlinnantie and Marjaniementie with its matching eave line. The residential buildings and hotel rising from the base conceal a peaceful courtyard. On the Turunlinnantie side, the massing and façade materials divide the residential buildings into smaller townhouse-sized sections. The westernmost residential building forms a taller dominant in the corner of the block. The edge on the Itäväylä side forms a noise barrier for the block.
The project will take place in an open urban space, on the site of the demolished western ticket hall and the existing bus terminal of the 70s Itäkeskus metro station. The detailed plan for the area obtained legal validity in 2020.
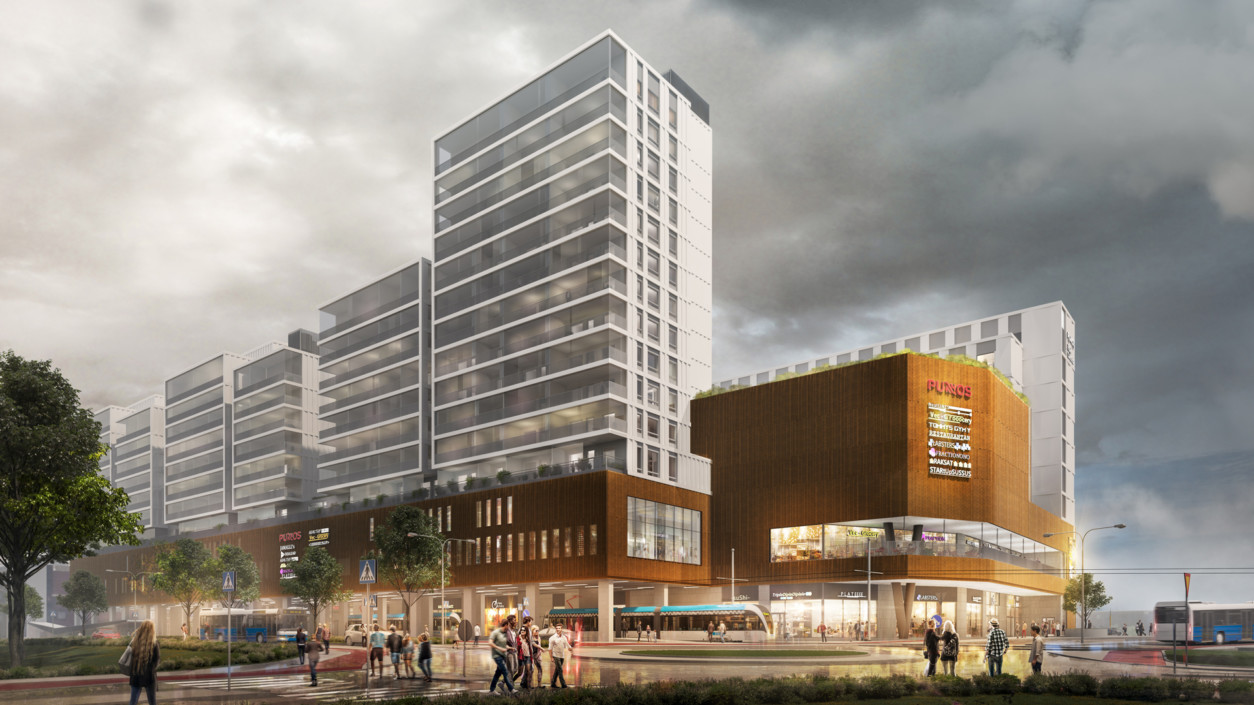
The first floor of Punos will house public transport terminals and express services. On the second floor, customers can spend time with experiences, food and drink and enjoy wellness services. The top residential floors are close to services, but in complete privacy. The maintenance services of the block are located at the western end of the block, allowing the least disruption to bus and tram traffic. Parking is mainly on a rotating basis on the basement floors and users can leave their own bicycle in a secure storage or for maintenance.
The green common courtyard of the building will be located on the roof of the shopping centre and designed by landscape architect firm Nomaji. The inspiration for the design was to create an “Urban Jungle”; a green and functional courtyard that is attractive for exploration, where the raw spirit of Itäkeskus can be felt. The form of the courtyard repeats the rectangular, semi-circular and circular shapes that are common around Itäkeskus. In the composition of the courtyard, the forms are arranged in an abstract complex that is innovative and surprising, but still relatable to the spirit of the lower street level of Itäkeskus. The composition of the courtyard is also rhythmically structured by the skylights, which mainly remain in the vegetation areas. Residents will be able to move freely between the two levels of the courtyard, either along the spectacular external staircase or by lift.
