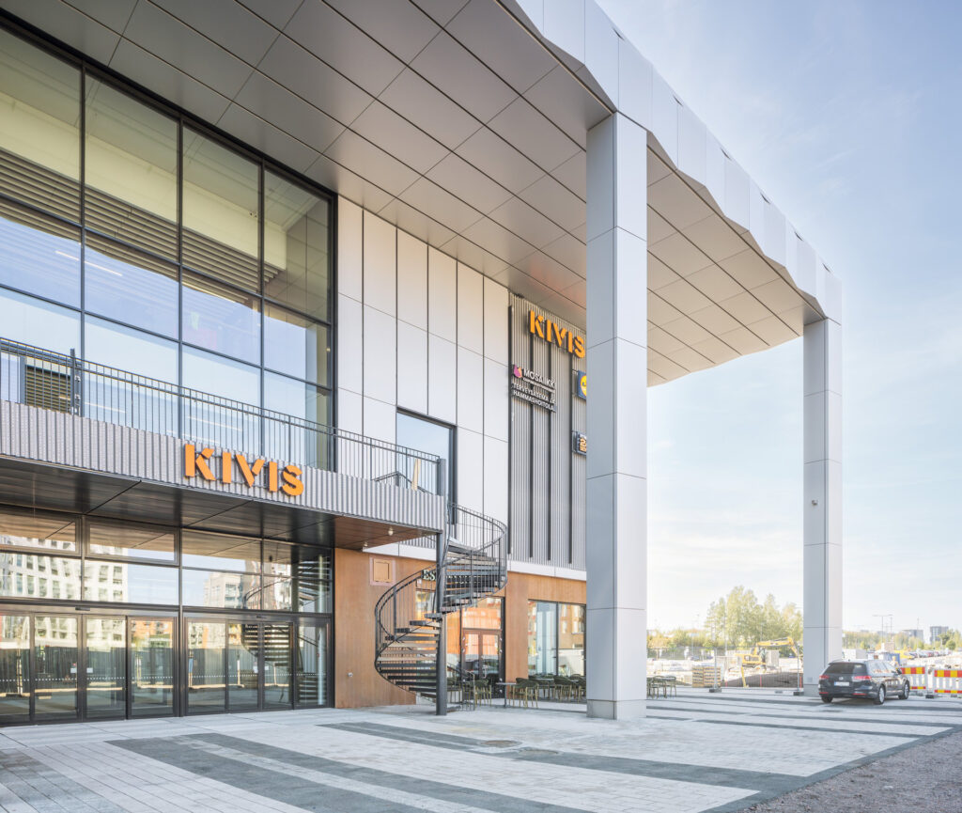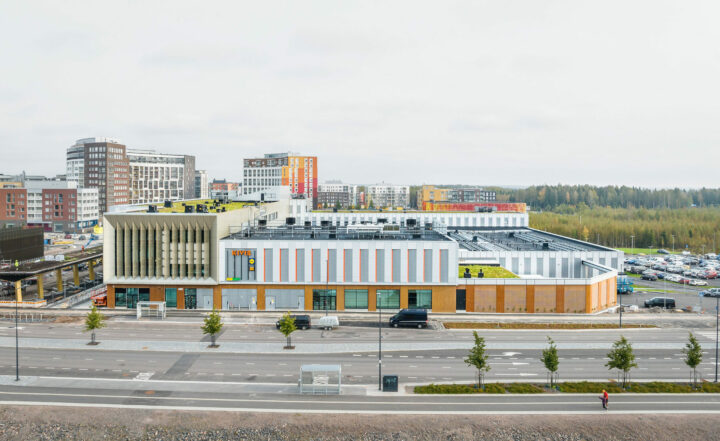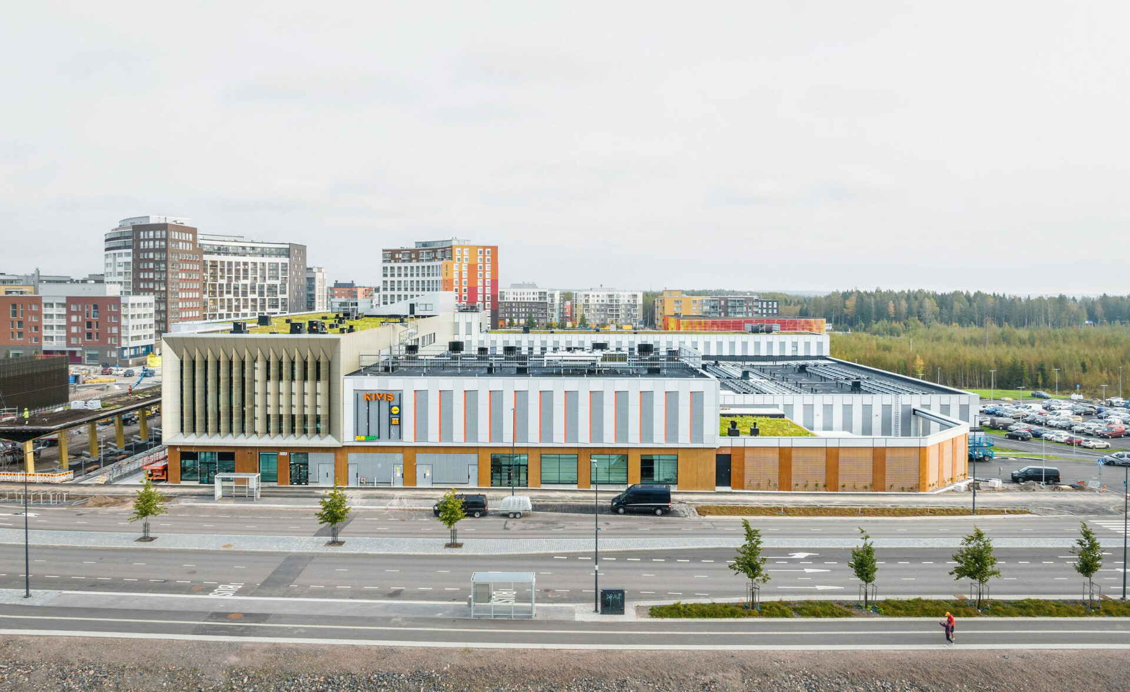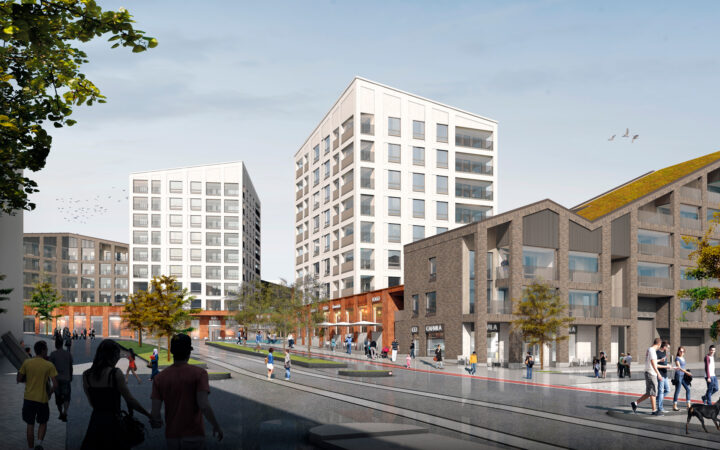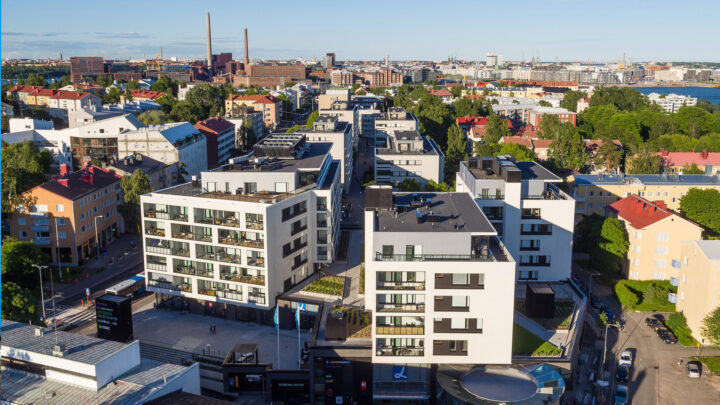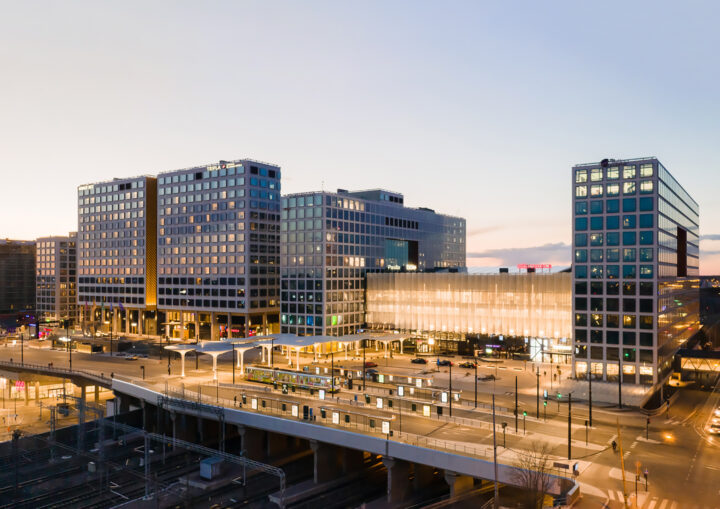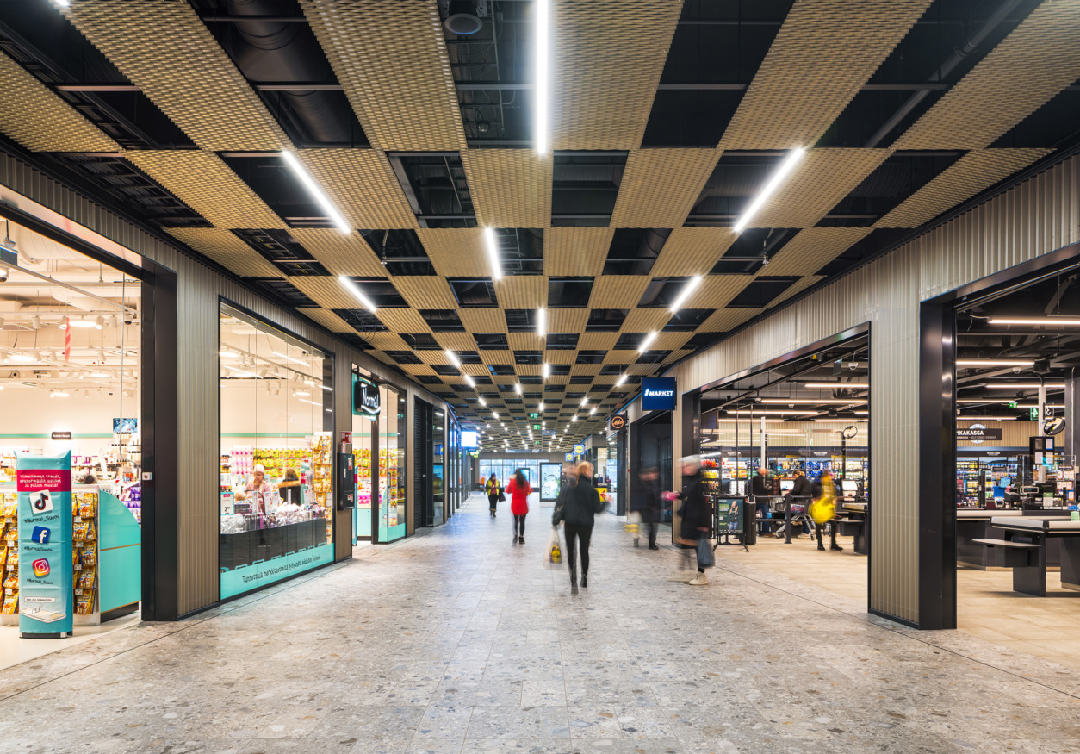
Kivis, the service cluster in Kivistö, Vantaa, is a new meeting point at the train station and bus terminal.
Kivis contains a diverse range of shops and services: three grocery stores, cafés, restaurants, a gym, a dentist’s office and other specialised shops. In addition, the service centre houses the City of Vantaa’s health centre, library and youth facilities.
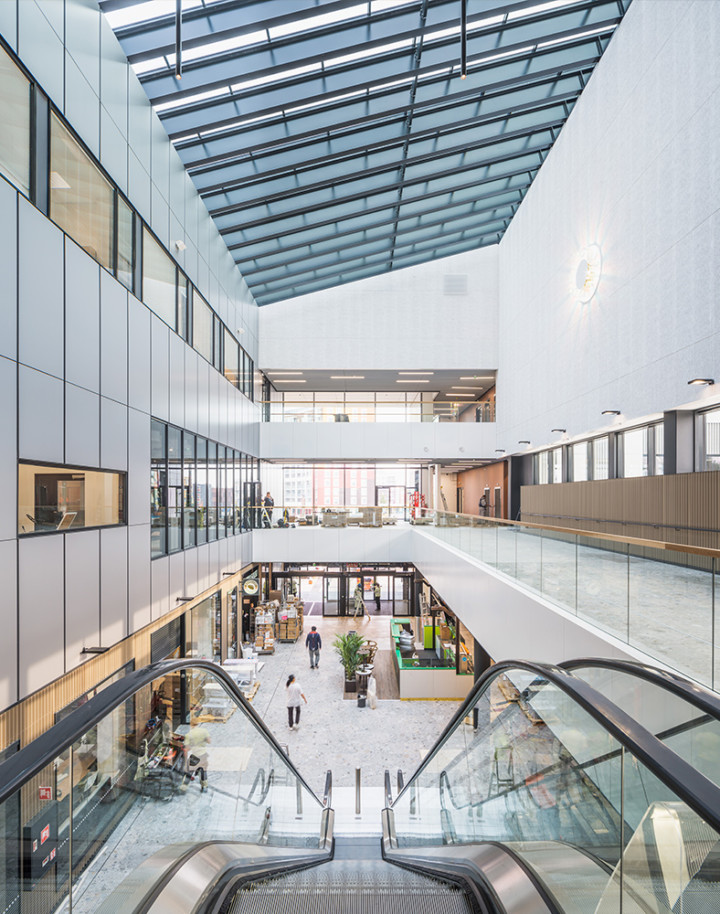
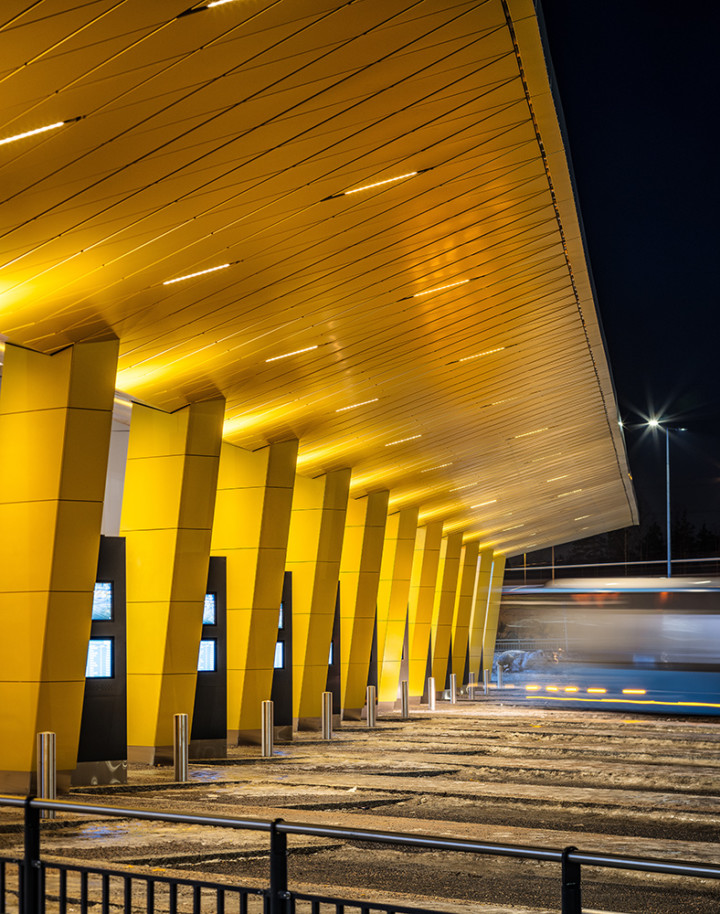
Easy orientation and the building’s urban role in the context of public transport terminals have been key design considerations. The location of the bus terminal in front of the building has shaped the architectural starting points. The green-roofed canopy of the bus terminal, with its slanting pillars, creates a dynamic sense of movement in front of the building.
The architecture of the building is clear and open to the outside. The large windows at the end of the library, as well as at the entrances, change to pedestrian-scale display windows on the ground level of the building facades. The entrances are positioned at pedestrian junctions and open up into tall spaces, accentuated by light art. The façade materials also emphasise the contrast between the ground level and the upper parts of the building. The warm-toned earthy umber concrete gives way to grey and beige, partly folded metallic surfaces at the tops. The building has only three stories, making it clearly lower than the surrounding tall residential buildings on the Colosseum square. The roof surfaces are mostly green roofs and they form the third façade of the building.
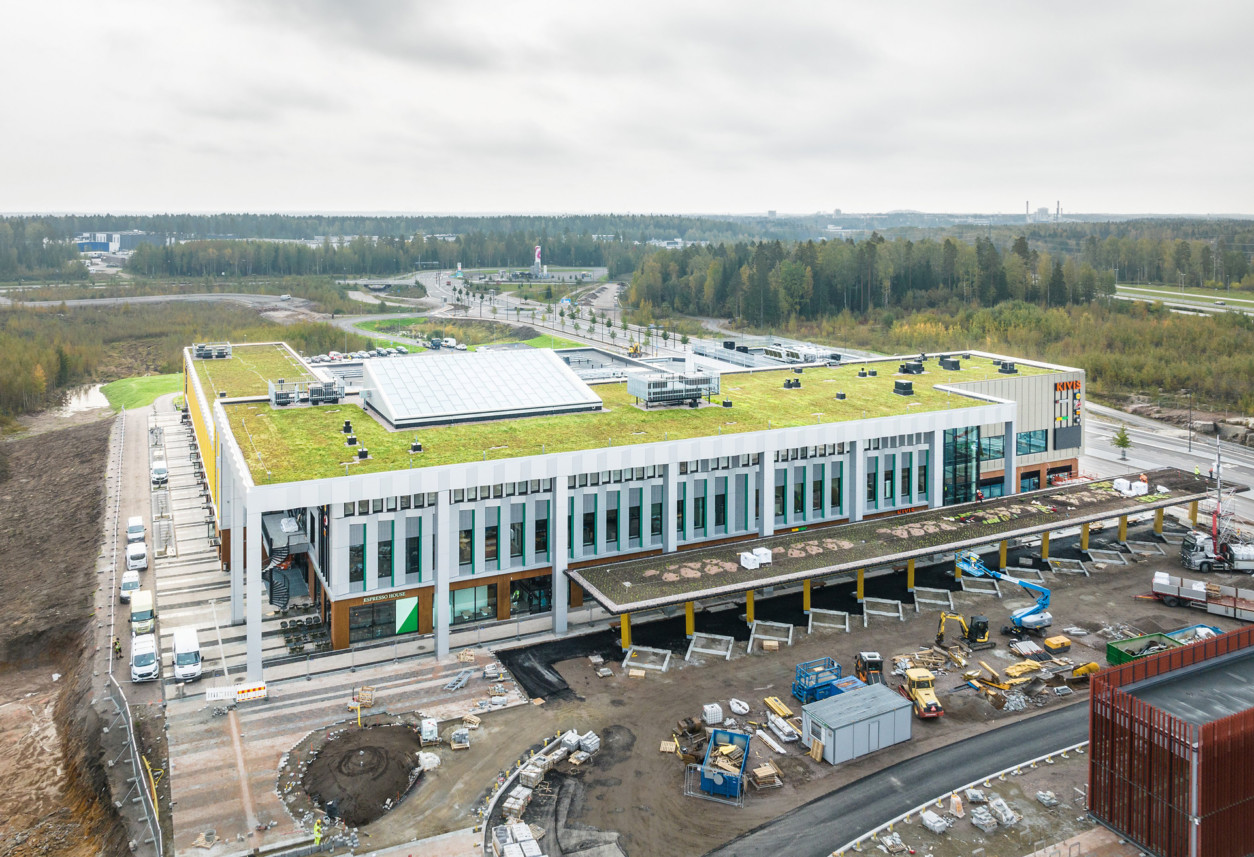
In order to minimise the carbon footprint of the structures and ensure a fast construction time, prefabricated timber structures were used as much as possible, for example, in the roof and wall structures. Kivis is an energy class A building with LEED-Gold environmental certification. In addition to energy-efficient enclosing structures, green roofs and building services systems, a solar power plant has been installed on the roof. Heating and cooling are mainly provided by a geothermal system.
Terminal cover
The terminal cover was designed to create a dynamic sense of movement. The form suggests both polished gemstones and the organic world, emphasised by the scaly panelling and integrated free-form lighting at the base of the shelter.
The rolling ecological meadow plant roof and its evergreen shrub clusters create an attractive landscape for the library, youth facilities and health centre, around the otherwise rocky terminal area.
The service cluster’s entrance lobby and associated services serve as a warm and welcoming waiting area for the bus terminal.
