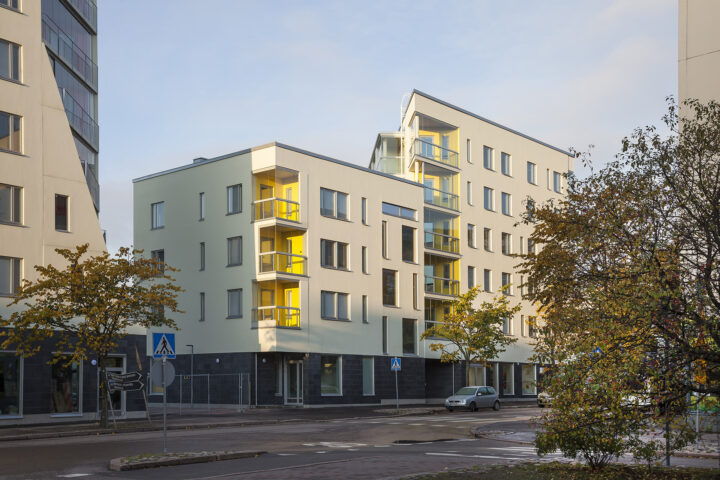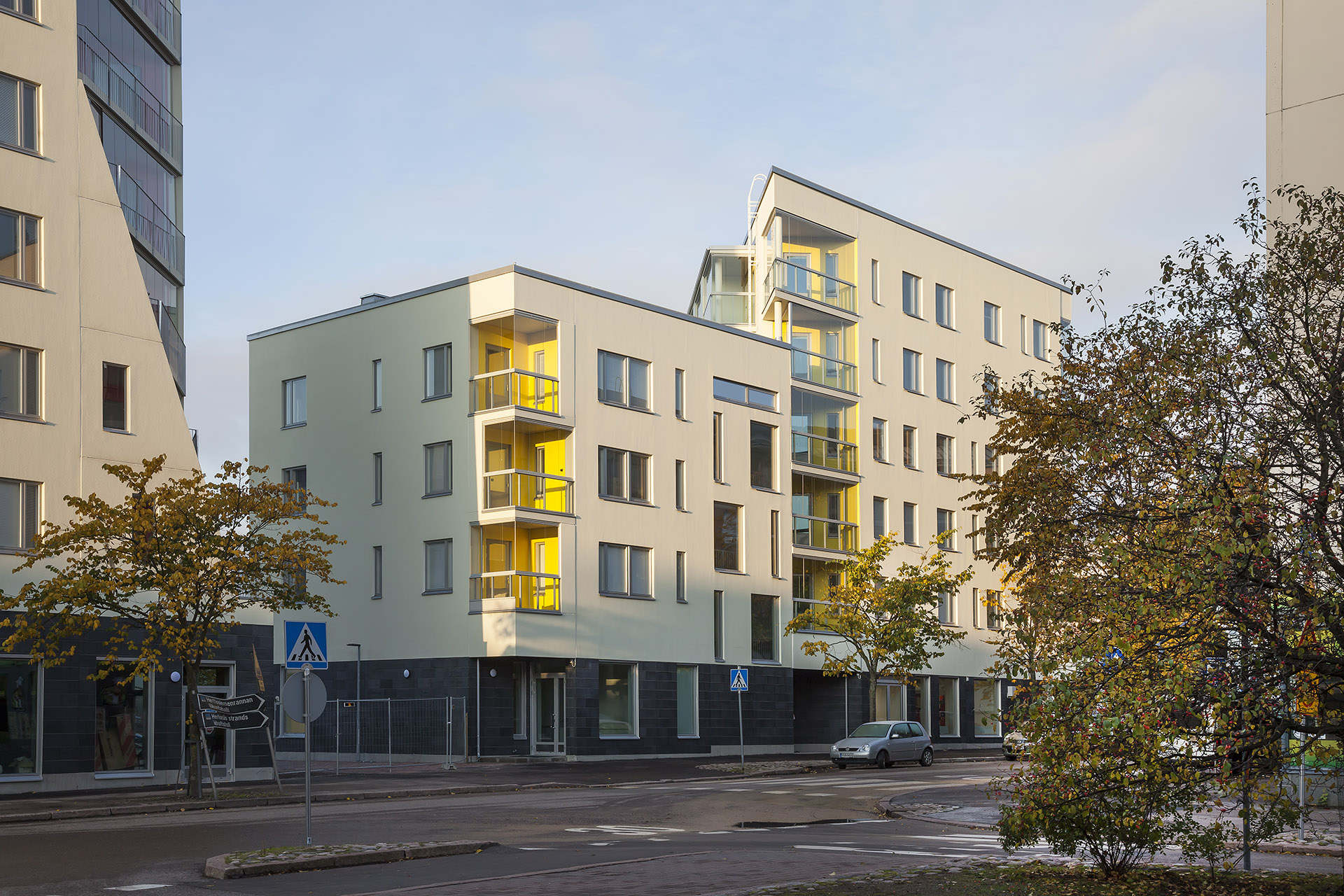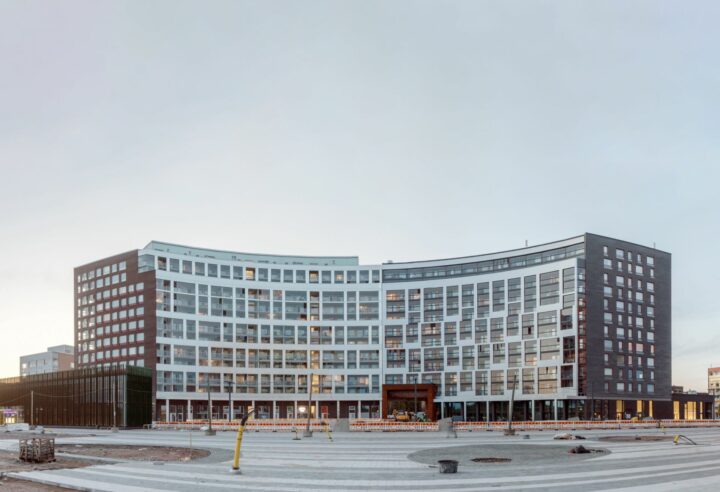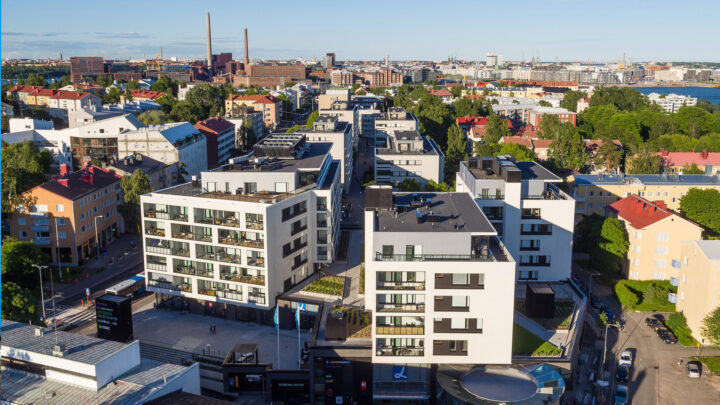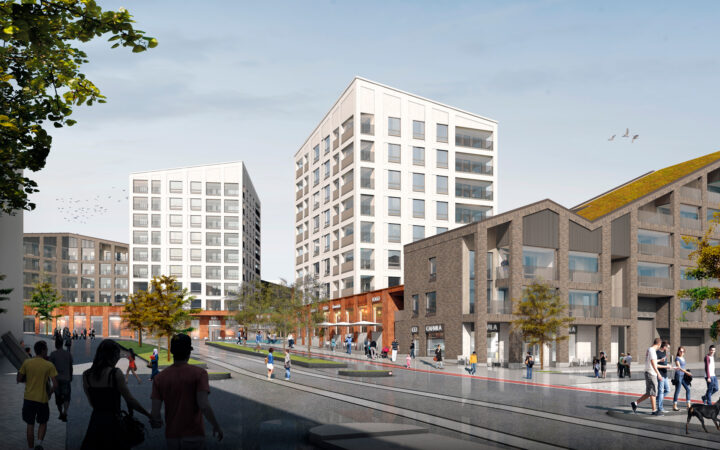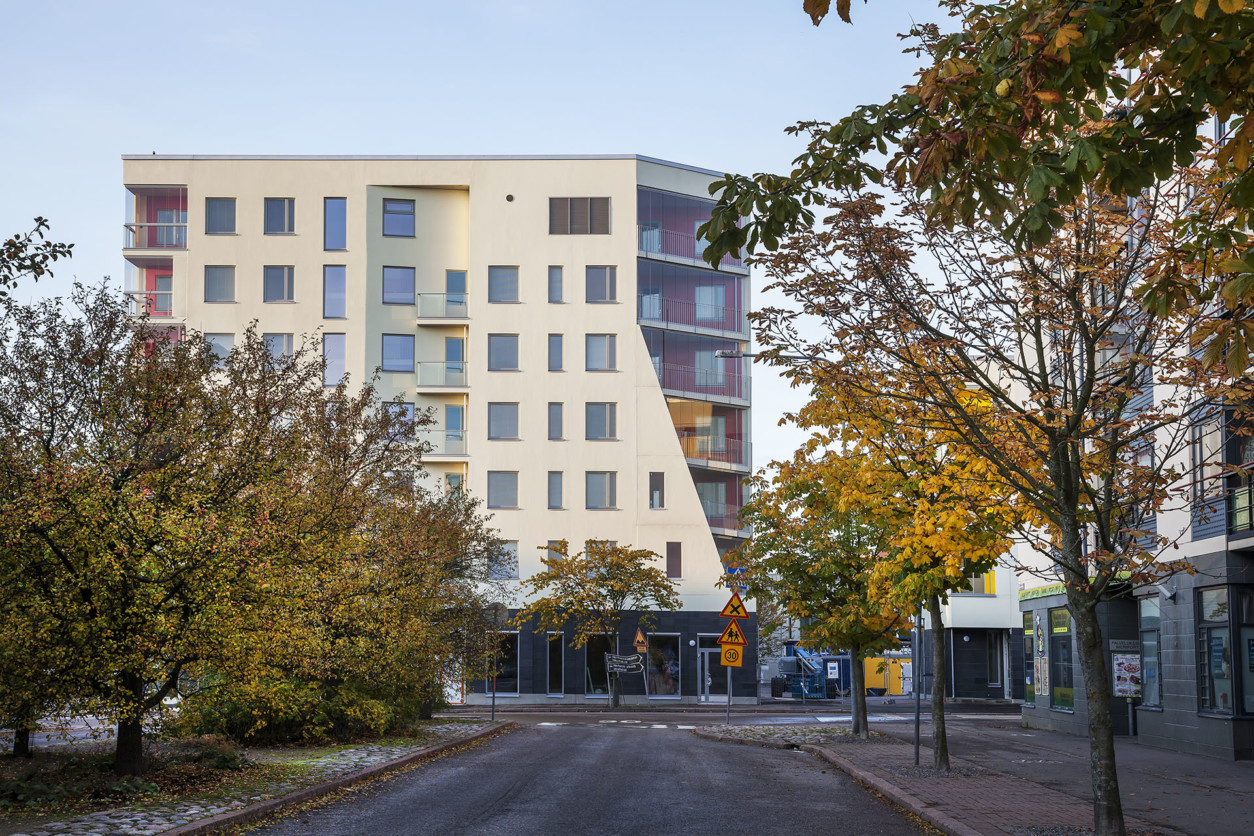
Our winning, sculptural proposal was considered fresh and attractive.
The invitational competition organised by Sato Oyj sought a design with significant cityscape value for a centrally located rental housing area in Herttoniemenranta. Our objective was to create a versatile and recognisable look for the neighbourhood by staggering the floor levels and concentrating the highest parts of the buildings at the ends of the plot. The city plan allowed us to take certain liberties with the design. The city plan allowed us to take certain liberties with the design.
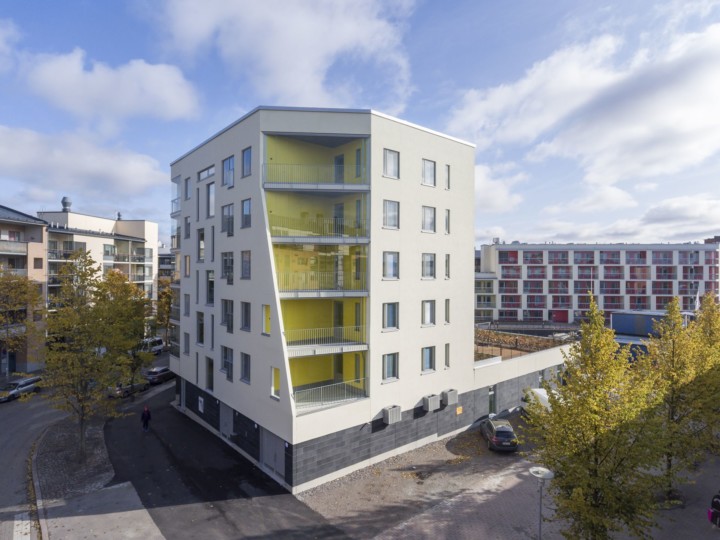
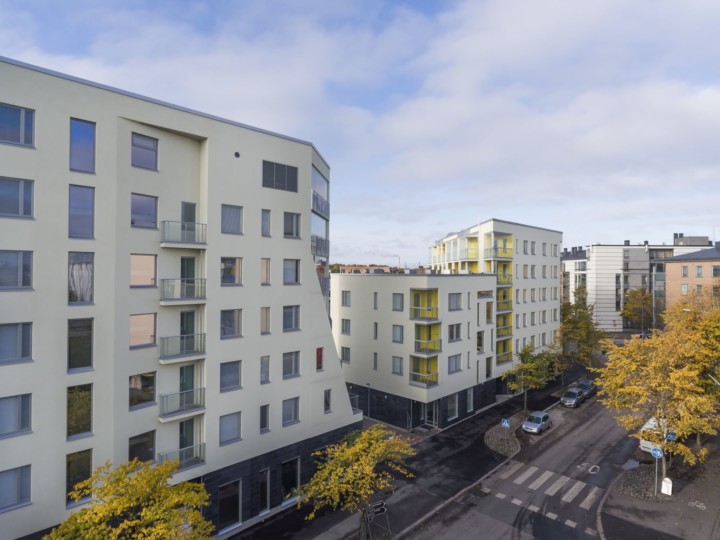
The complex has 140 flats, mostly studios or two-room homes. The larger family homes were mainly situated in the corners of the buildings and equipped with slightly more spacious balconies. Some of the smaller flats were equipped with French balconies. The main facade material is light plastering, and the recesses were freshened up with accent colours.
In addition to the flats and auxiliary facilities, there are ample commercial premises at the street level. Parking facilities were placed underground, and a public park was planned in the centre of the neighbourhood.
