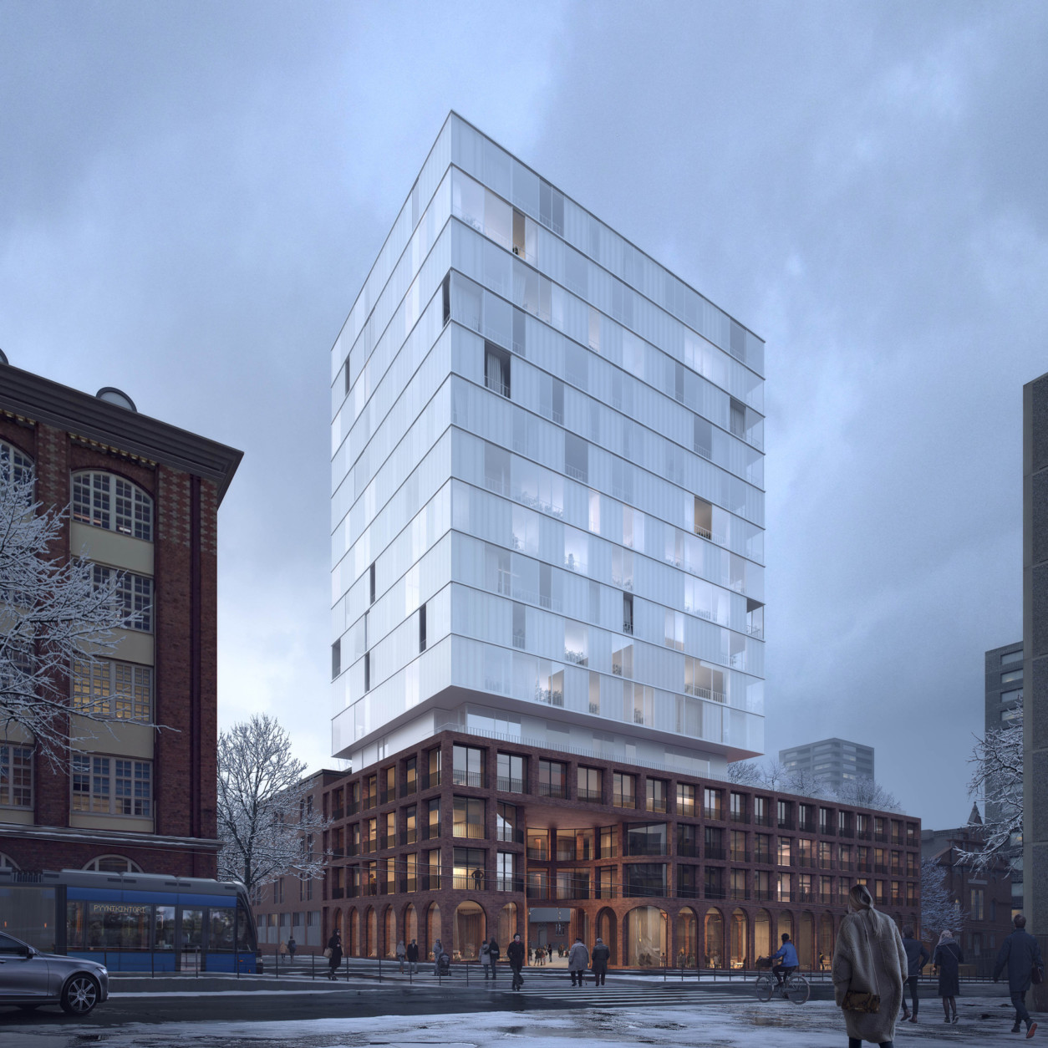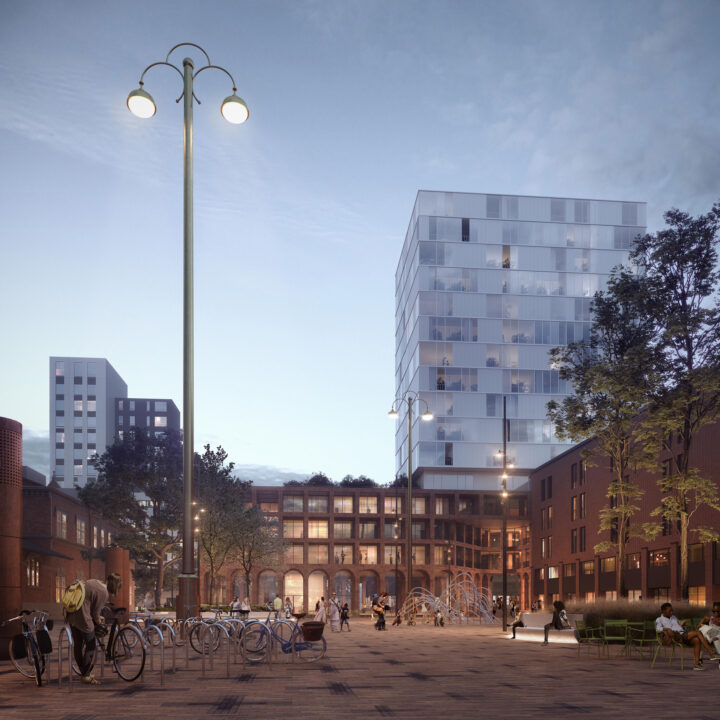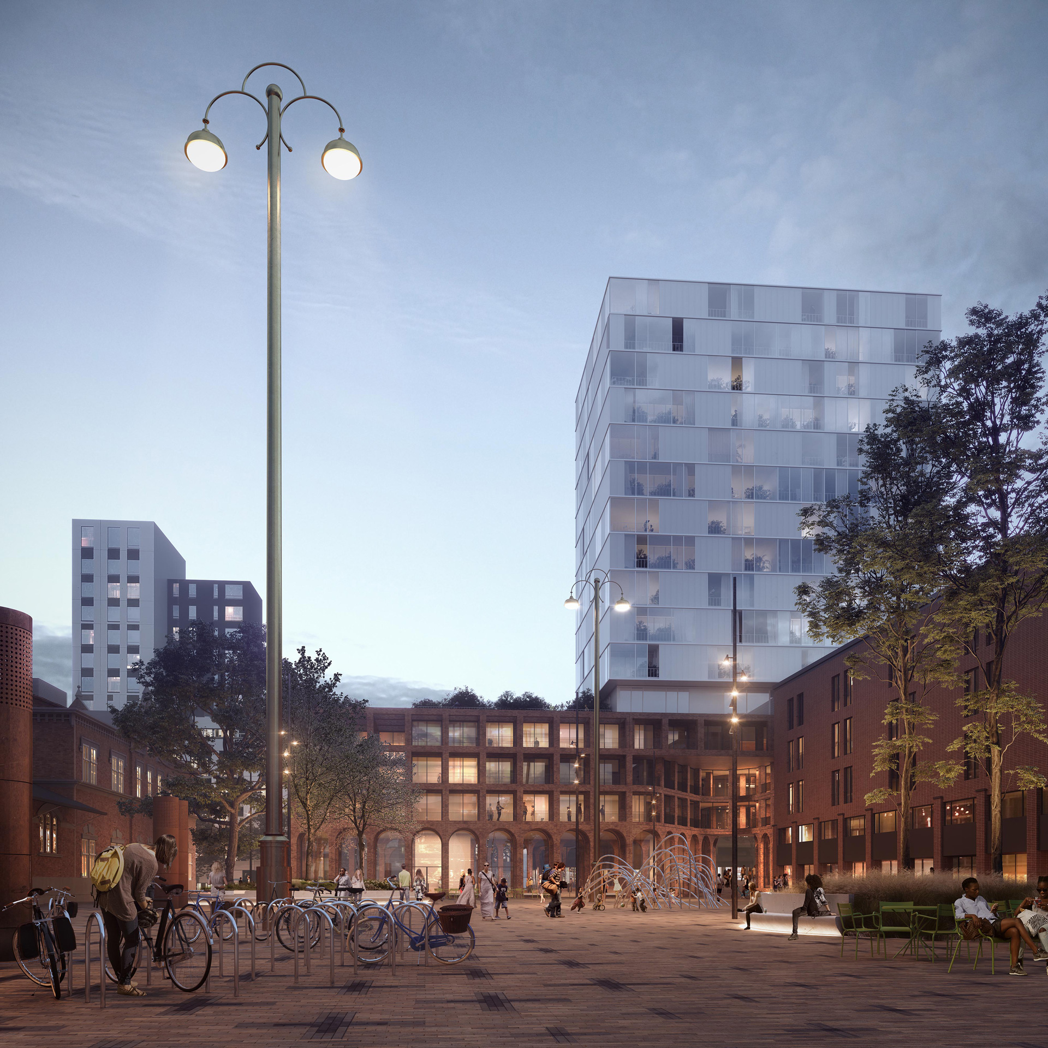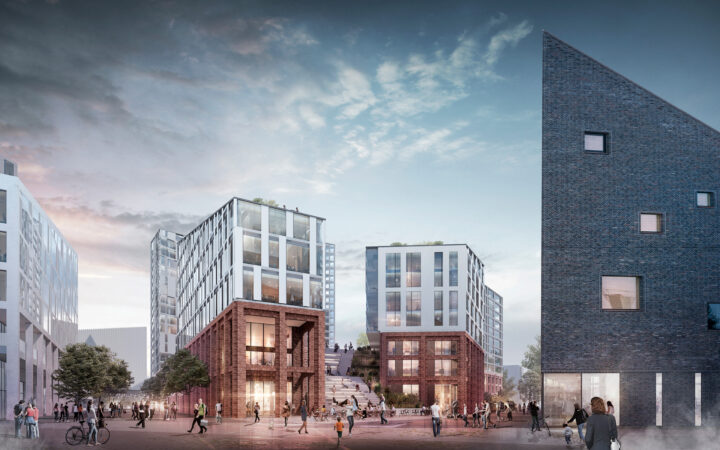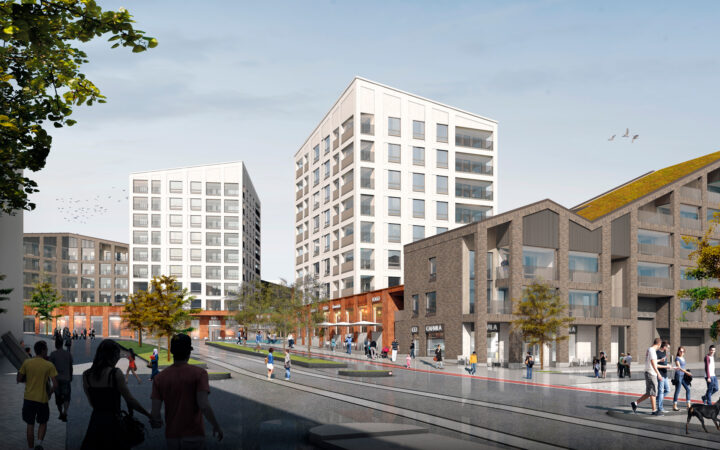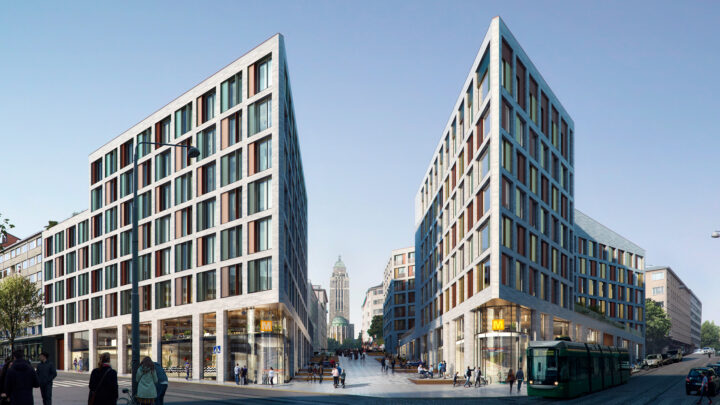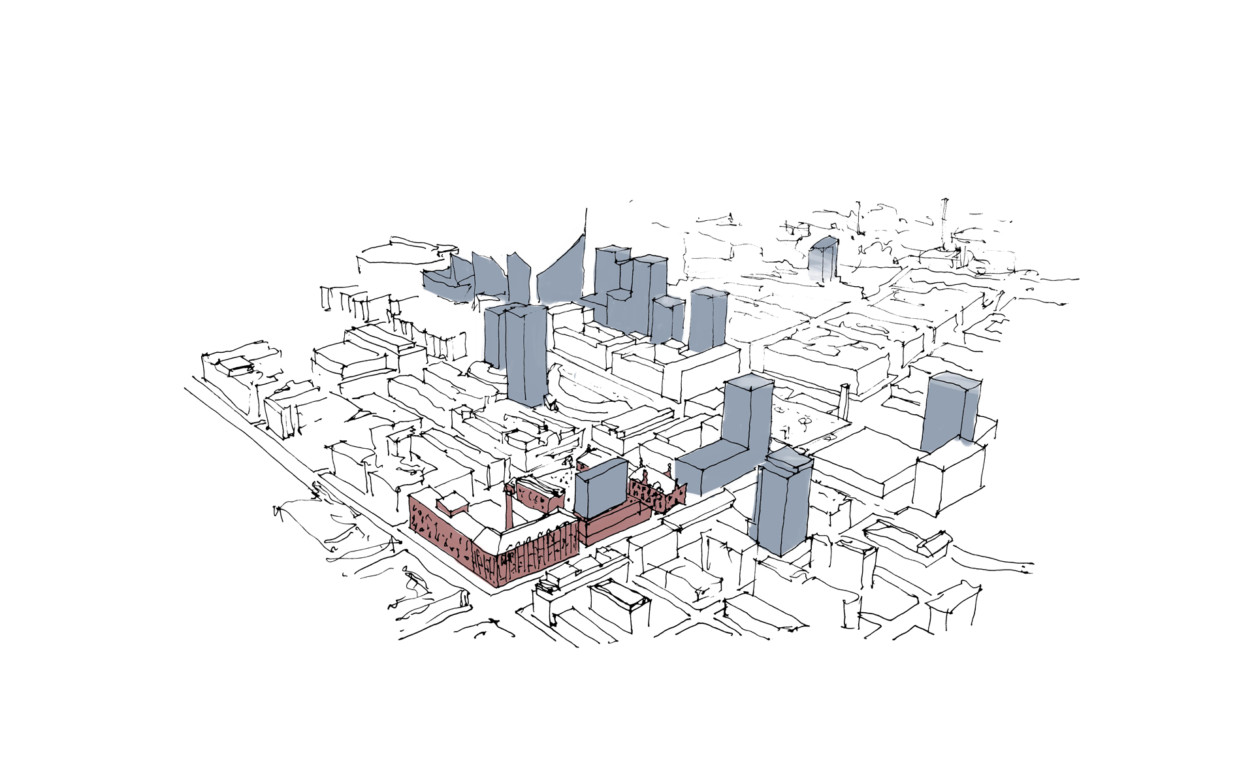
The plan creates a link between the history and the future of the area, with the historic milieu and the new high-rise development ending up in a mutually caressing balance.
The Tullikamari square is a public meeting place where attractive indoor and outdoor spaces merge. The square and the surrounding buildings are seamlessly integrated. The high ground floor (6 m) forms an inviting public ‘hall’ that serves as a flexible, multi-purpose space for events and exhibitions. Thus, it creates a functional extension to the large hall of Pakkahuone and gives the square’s activities a face towards Itsenäisyydenkatu. The ground floor spaces extend the square indoors. The new building will be crossed by a public pedestrian route from Itsenäisyydenkatu to the Tullikamarinaukio square. The route will serve as an inviting gateway to the entire Tulli area, and will provide a link to the new tram stop.
The new functional structure of the square enables the organisation of both small and large events. Tullin Hallit welcomes everyone. It is a cultural arena with a character enhanced by its rough brick materials, lush hangout islands, integrated light and art elements, and the diversity of its functions. It offers a flexible and year-round indoor and outdoor meeting place.
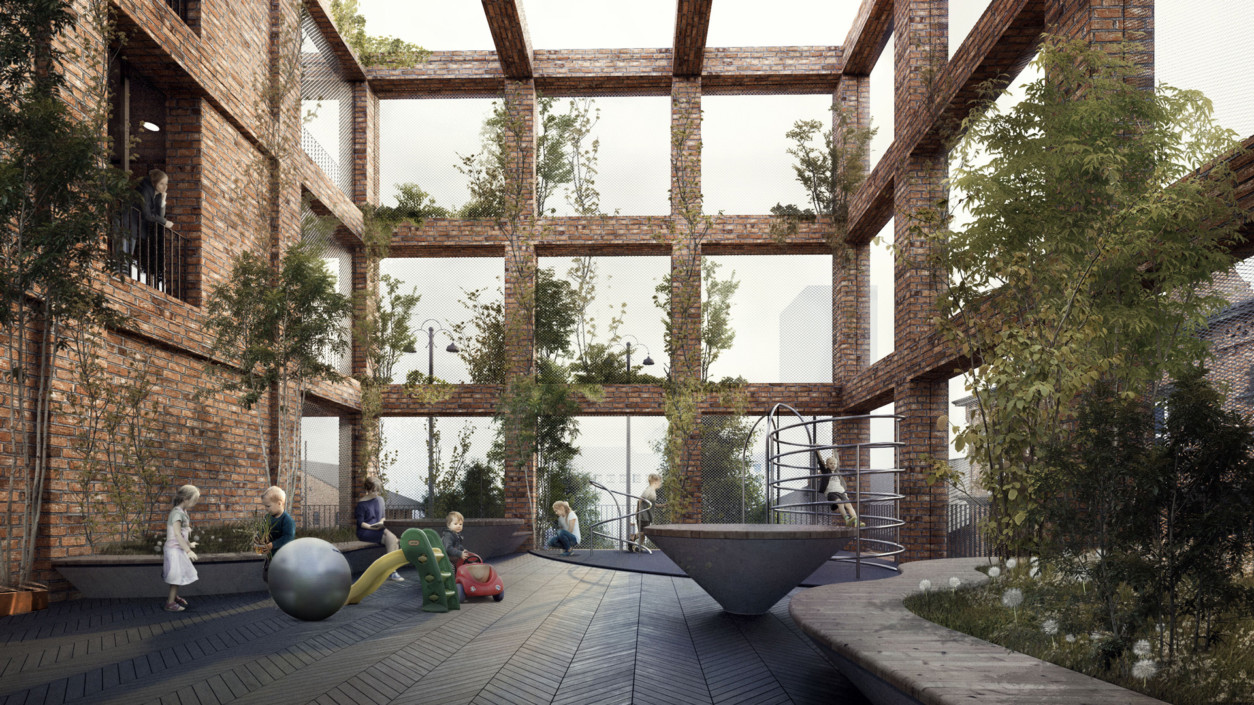
Tullin Hallit and the Tullikamarinaukio square enable grassroots initiative by local residents. At the same time, it provides a platform for larger events, where the square and the surrounding buildings act as one urban property. The plan creates the conditions for spontaneous activities. The Tullikamarinaukio square is characterised by its urban youth culture. This will continue in the future. The proposal highlights these features, creating a setting and an attractive environment for events and activities. The Tullikamarinaukio square is located at the cultural crossroads between Asemakeskus, Tammela and Tampere University. It will continue to be a daily meeting place for young people and students. The event space in the Pakkahuoneenaukio will be extended and continued into the square, and activities can spread into the new building, thus creating a multifunctional urban arena for public life and events – a square that will enclose a range of intimate meeting places, both outdoors and indoors.
The Tullin Hallit plan includes a variety of housing types to suit different needs. The homes range from smaller one-bedroom studios to four-bedroom family apartments. The lower part of the building houses tall apartments with a mezzanine, offering the opportunity for a modern ‘work u0026 live’ lifestyle.
The interior of the building also provides a variety of meeting places for residents. Above the public passageway through the building is a casual lounge for the residents, with a view towards the square and its activities. On the top floor, the multi-purpose and sauna facilities offer a view of the city’s rooftops. Residents can use the common areas for events and other activities.
