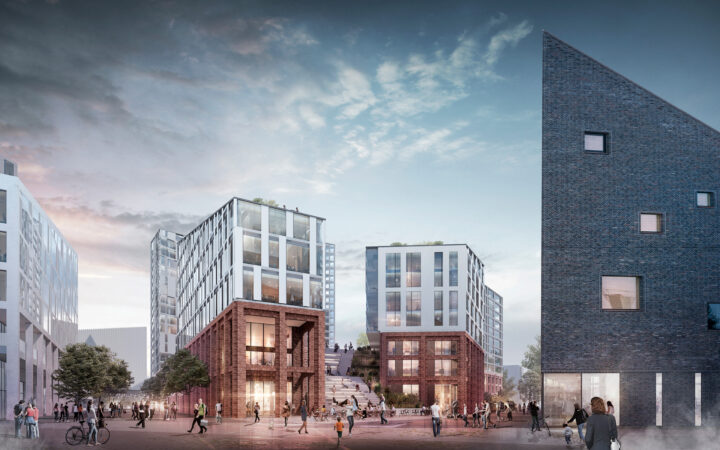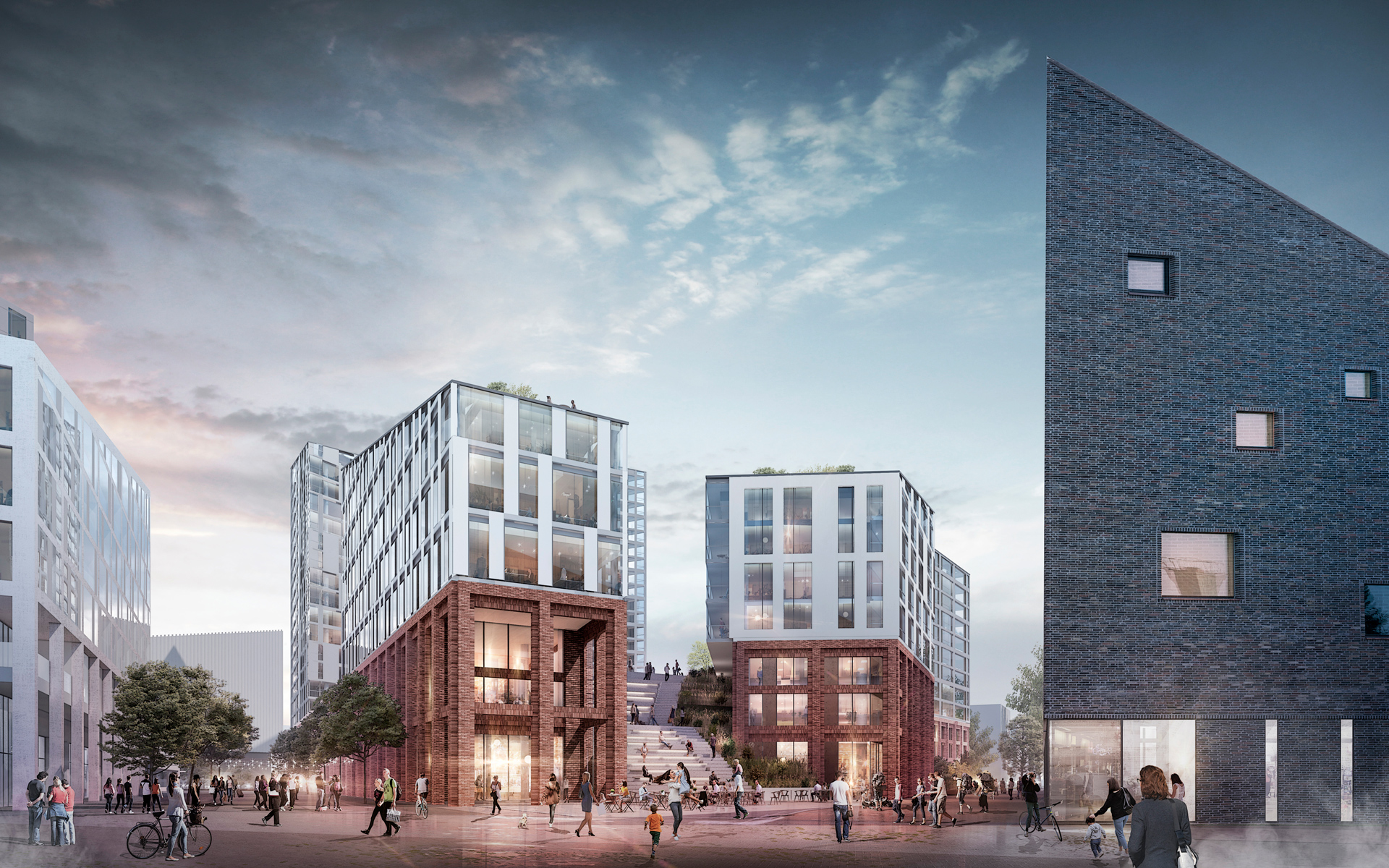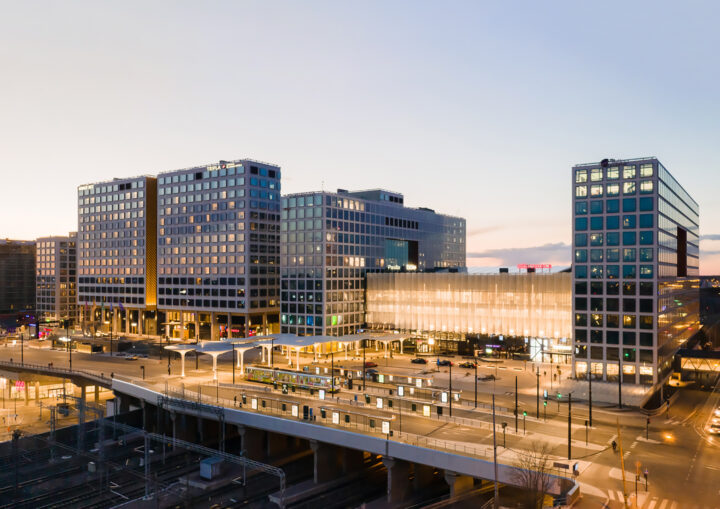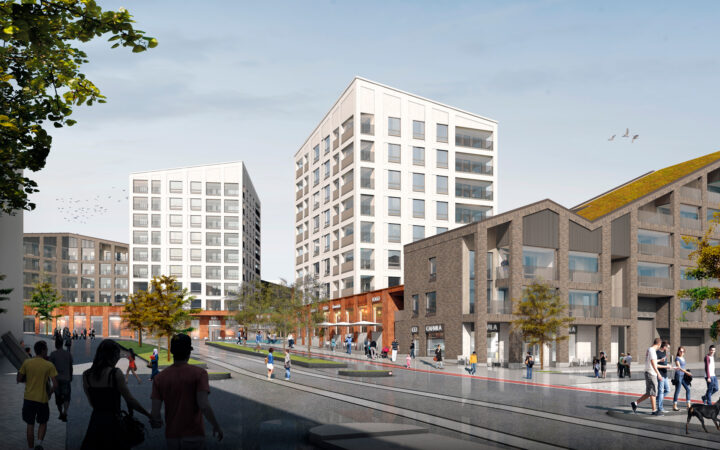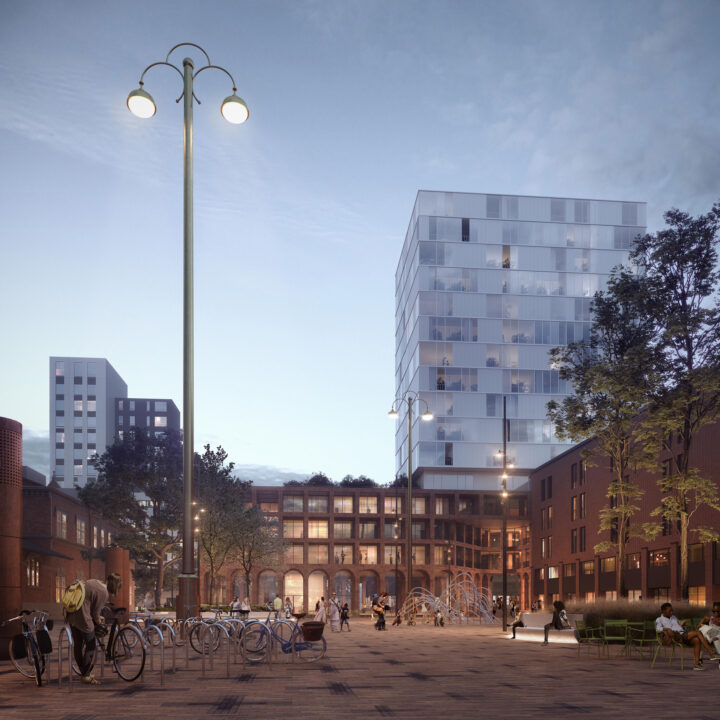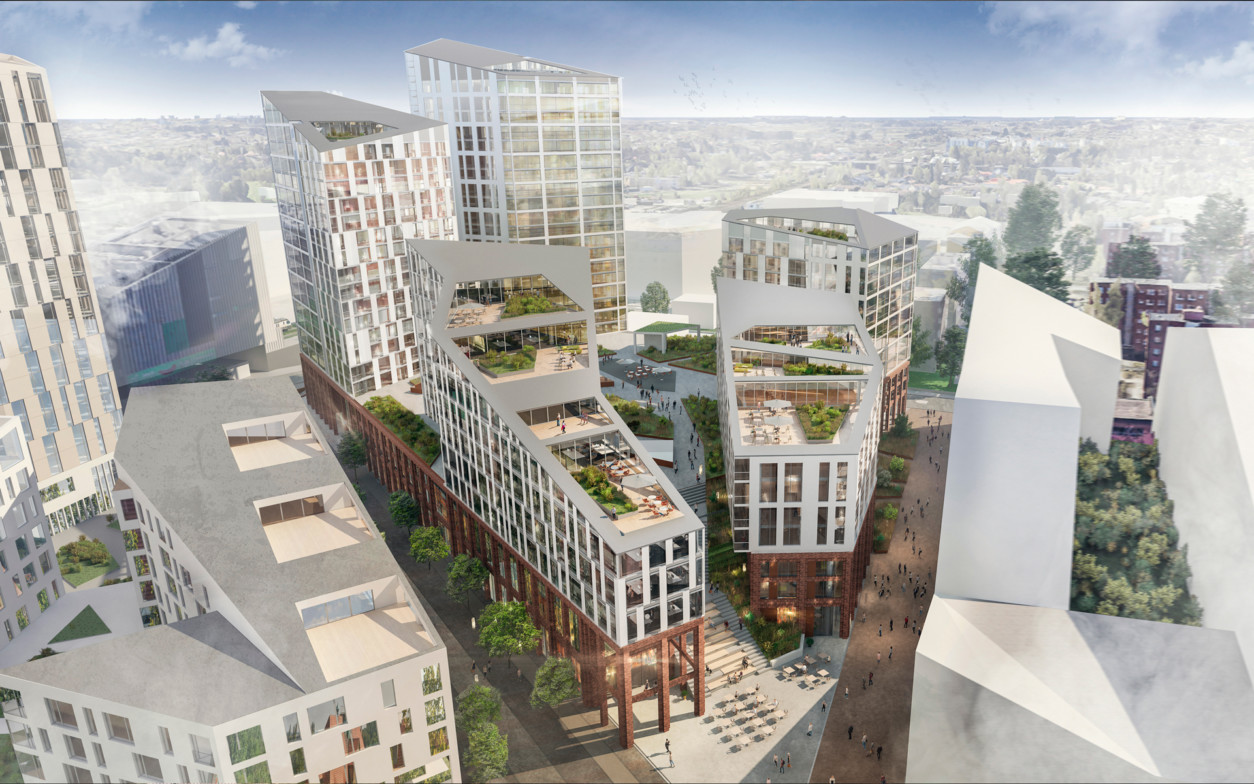
Tikkuri is creating a new, high-quality and experiential urban district in Vantaa’s Tikkurila, while preserving the characteristics of the surrounding area.
New Tikkuri is a vibrant and attractive urban district that combines services, housing and jobs in a central location, close to the Tikkurila train station. The project is part of the wider reform of Tikkurila, where the city aims to develop Tikkurila as a pedestrian hub and strengthen Tikkurila’s position as the centre of Vantaa.
In terms of massing and materials, the new Tikkuri ties together the lower buildings of the Town Hall and Tikkurila Church, the Dix station complex and the higher blocks planned for the adjacent plots. The sloping roofs of the block rise from the edge of the Tikkurila square from the fifth floor towards the 23-storey residential tower in the southeast corner of the block. The massing’s recessions and openings to different directions add light and comfort to the yards and streets, and create a recognisable form for the buildings.
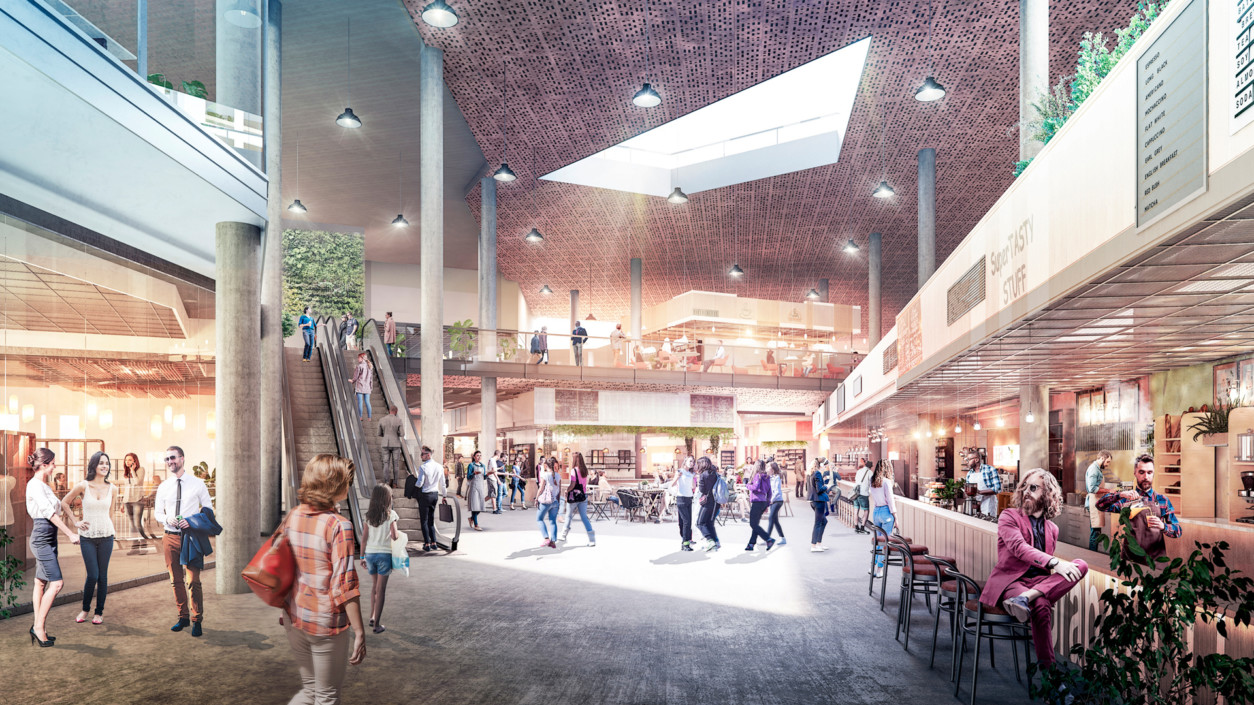
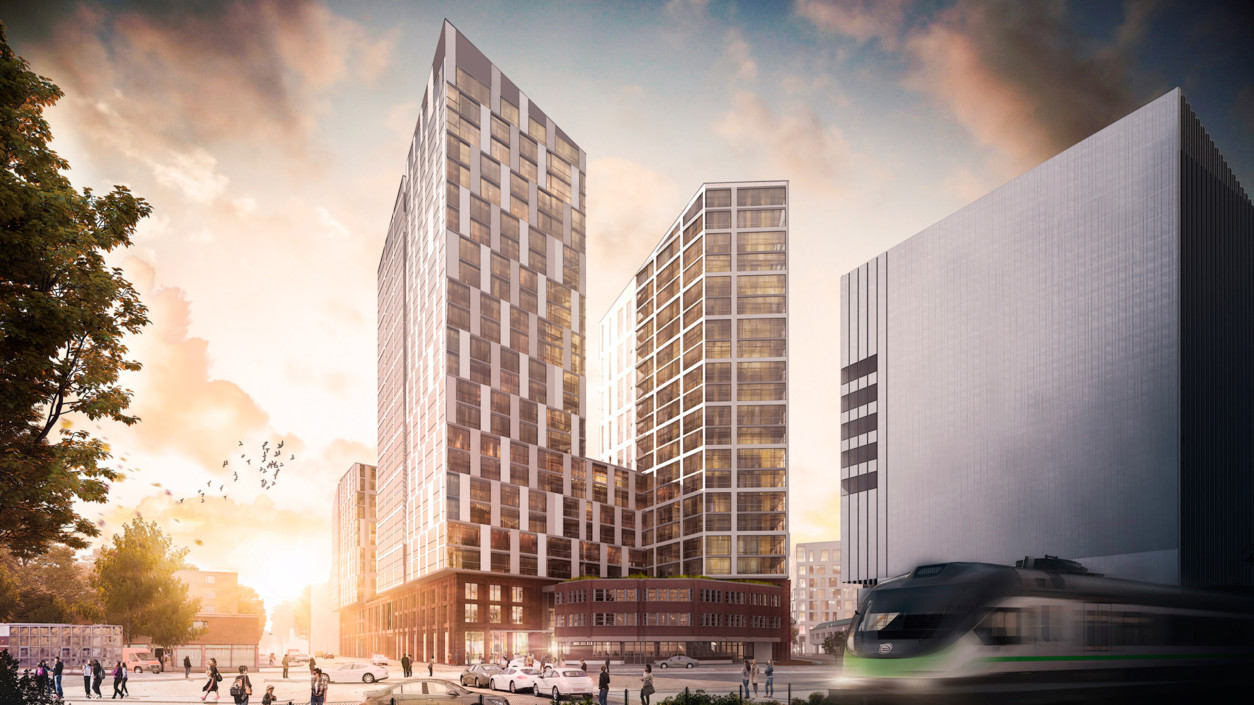
The external architecture of the block combines rough and relief-like brick surfaces with light and pale metal and glass façades. The red brick base of the block, through its materials and rhythmic openings, evokes the façades of the present Tikkuri. The street environment will be layered with the old Tikkurilan Raha-asema building, which will be retained as part of the base façades. A new urban layer is created by the statuesque office and residential buildings rising from the rooftop garden, which combine with the sloping roof lines of the church quarter.
The facilities in the new city block will allow for a wide range of uses and activities. The 2–3 storey base of the block can be used for a variety of retail and restaurant activities and as a conference centre, hotel rooms or a gym, for example. A variety of shops, cafés and restaurants will open up at street level, creating a stimulating urban environment and providing a comprehensive range of services for residents. The upper floors of the block will house four different types of residential buildings, an office building facing Asematie and a panoramic restaurant at the top of the tallest residential tower.
The common outdoor spaces in the new block, such as the rooftop terraces and yard deck of the buildings, will be activated for the use of residents and citizens. The steps from the yard deck to the corner of the church will create a new, urban and welcoming outdoor space for locals at the edge of the square. At the same time, the surfaces and planting of roofs and yards will be used to manage stormwater in the area. In addition to common outdoor spaces, the residential buildings will have balconies to provide sun protection for the flats.
